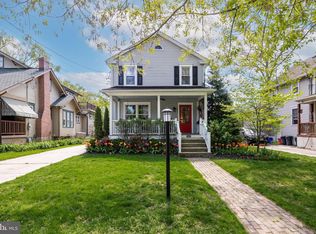Sold for $750,000 on 08/29/25
$750,000
236 Ardmore Ave, Haddonfield, NJ 08033
3beds
1,420sqft
Single Family Residence
Built in 1928
6,251 Square Feet Lot
$768,300 Zestimate®
$528/sqft
$3,227 Estimated rent
Home value
$768,300
$676,000 - $868,000
$3,227/mo
Zestimate® history
Loading...
Owner options
Explore your selling options
What's special
Showings begin Saturday, June 28th. Welcome to 236 Ardmore Avenue, a charming and beautifully maintained home nestled in the desirable Estates section of Haddonfield. The front porch offers an inviting space to relax and welcome friends. This 3-bedroom, 1.5-bath residence has classic charm. Step inside to find a bright and inviting living room with cozy fireplace, pine floors under the carpet, a spacious dining area, open to the kitchen and first floor powder room and convenient first floor laundry area. Upstairs, three generously sized bedrooms share an updated full bath with timeless tilework. Enjoy outdoor living on the rear porch overlooking the large, fenced-in backyard with plenty of space for entertaining, gardening, or play. Additional highlights include a fully finished basement family room with storage, a private driveway, detached one car garage and a fantastic location just minutes from Haddonfield’s award-winning schools, downtown shopping, dining, and PATCO for easy commuting. Don’t miss this opportunity to make this your new home!
Zillow last checked: 10 hours ago
Listing updated: August 29, 2025 at 08:47am
Listed by:
Gary R Vermaat 609-238-3438,
Prominent Properties Sotheby's International Realty
Bought with:
Bonnie Walter, RS337964
Keller Williams Realty - Cherry Hill
Source: Bright MLS,MLS#: NJCD2094548
Facts & features
Interior
Bedrooms & bathrooms
- Bedrooms: 3
- Bathrooms: 2
- Full bathrooms: 1
- 1/2 bathrooms: 1
- Main level bathrooms: 1
Primary bedroom
- Features: Primary Bedroom - Sitting Area, Ceiling Fan(s)
- Level: Upper
- Area: 169 Square Feet
- Dimensions: 13 x 13
Bedroom 3
- Features: Ceiling Fan(s)
- Level: Upper
- Area: 110 Square Feet
- Dimensions: 11 x 10
Bathroom 2
- Features: Ceiling Fan(s)
- Level: Upper
- Area: 130 Square Feet
- Dimensions: 13 x 10
Dining room
- Features: Formal Dining Room
- Level: Main
- Area: 143 Square Feet
- Dimensions: 13 x 11
Family room
- Level: Lower
- Area: 420 Square Feet
- Dimensions: 21 x 20
Kitchen
- Features: Eat-in Kitchen, Kitchen - Gas Cooking
- Level: Main
- Area: 176 Square Feet
- Dimensions: 16 x 11
Laundry
- Level: Main
- Area: 108 Square Feet
- Dimensions: 12 x 9
Living room
- Features: Fireplace - Wood Burning
- Level: Main
- Area: 252 Square Feet
- Dimensions: 21 x 12
Storage room
- Level: Lower
- Area: 90 Square Feet
- Dimensions: 10 x 9
Utility room
- Level: Lower
- Area: 78 Square Feet
- Dimensions: 13 x 6
Heating
- Forced Air, Natural Gas
Cooling
- Central Air, Natural Gas
Appliances
- Included: Dishwasher, Disposal, Dryer, Microwave, Oven/Range - Gas, Refrigerator, Washer, Water Heater, Gas Water Heater
- Laundry: Main Level, Laundry Room
Features
- Attic, Breakfast Area, Ceiling Fan(s), Floor Plan - Traditional, Eat-in Kitchen, Dry Wall, Block Walls, Plaster Walls
- Flooring: Hardwood, Tile/Brick, Carpet
- Doors: Storm Door(s)
- Windows: Bay/Bow, Wood Frames, Double Hung, Casement, Window Treatments
- Basement: Full,Finished
- Has fireplace: No
Interior area
- Total structure area: 1,420
- Total interior livable area: 1,420 sqft
- Finished area above ground: 1,420
- Finished area below ground: 0
Property
Parking
- Total spaces: 4
- Parking features: Garage Faces Front, Concrete, Driveway, Detached
- Garage spaces: 1
- Uncovered spaces: 3
Accessibility
- Accessibility features: None
Features
- Levels: Two
- Stories: 2
- Patio & porch: Porch
- Exterior features: Lighting, Sidewalks, Street Lights
- Pool features: None
Lot
- Size: 6,251 sqft
- Dimensions: 50.00 x 125.00
- Features: Front Yard, Interior Lot, Landscaped, Rear Yard
Details
- Additional structures: Above Grade, Below Grade
- Parcel number: 1700011 1200015 07
- Zoning: RESIDENTIAL
- Special conditions: Standard
Construction
Type & style
- Home type: SingleFamily
- Architectural style: Colonial
- Property subtype: Single Family Residence
Materials
- Frame, Vinyl Siding
- Foundation: Block
- Roof: Architectural Shingle,Asphalt
Condition
- Very Good
- New construction: No
- Year built: 1928
Utilities & green energy
- Electric: 200+ Amp Service
- Sewer: Public Sewer
- Water: Public
Community & neighborhood
Location
- Region: Haddonfield
- Subdivision: Estates
- Municipality: HADDONFIELD BORO
Other
Other facts
- Listing agreement: Exclusive Right To Sell
- Listing terms: Cash,Conventional
- Ownership: Fee Simple
Price history
| Date | Event | Price |
|---|---|---|
| 8/29/2025 | Sold | $750,000+2.7%$528/sqft |
Source: | ||
| 7/16/2025 | Pending sale | $730,000$514/sqft |
Source: | ||
| 7/6/2025 | Contingent | $730,000$514/sqft |
Source: | ||
| 6/27/2025 | Listed for sale | $730,000$514/sqft |
Source: | ||
Public tax history
| Year | Property taxes | Tax assessment |
|---|---|---|
| 2025 | $11,257 | $348,400 |
| 2024 | $11,257 +1.3% | $348,400 |
| 2023 | $11,107 +0.8% | $348,400 |
Find assessor info on the county website
Neighborhood: 08033
Nearby schools
GreatSchools rating
- 8/10J. Fithian Tatem Elementary SchoolGrades: PK-5Distance: 0.5 mi
- 7/10Haddonfield Middle SchoolGrades: 6-8Distance: 0.9 mi
- 8/10Haddonfield Memorial High SchoolGrades: 9-12Distance: 0.7 mi
Schools provided by the listing agent
- Elementary: J. Fithian Tatem E.s.
- Middle: Middle M.s.
- High: Haddonfield Memorial H.s.
- District: Haddonfield Borough Public Schools
Source: Bright MLS. This data may not be complete. We recommend contacting the local school district to confirm school assignments for this home.

Get pre-qualified for a loan
At Zillow Home Loans, we can pre-qualify you in as little as 5 minutes with no impact to your credit score.An equal housing lender. NMLS #10287.
Sell for more on Zillow
Get a free Zillow Showcase℠ listing and you could sell for .
$768,300
2% more+ $15,366
With Zillow Showcase(estimated)
$783,666