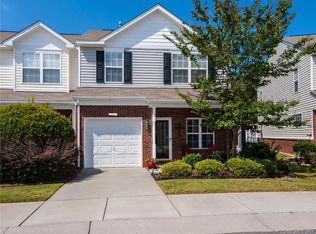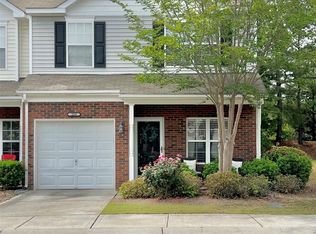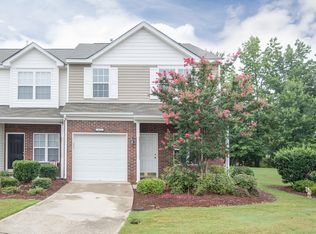Closed
$325,000
236 Azteca Dr, Matthews, NC 28104
2beds
1,629sqft
Townhouse
Built in 2007
0.04 Acres Lot
$324,400 Zestimate®
$200/sqft
$1,942 Estimated rent
Home value
$324,400
$302,000 - $347,000
$1,942/mo
Zestimate® history
Loading...
Owner options
Explore your selling options
What's special
Wow!!! Beautiful Home Located in a Highly Sought After Community. This Rare End Unit Home Has All New Flooring and Whole House Painted. Start this Tour on the Covered Front Porch with Beautiful Landscaping Views. Open Floor Plan with Chef's Dream Kitchen w/Granite Counters, Recess Lights, & Tiled Backsplash. Large Dining Area overlooking the Private Backyard
Beautiful Living Room with lots of Natural light & Gas Fireplace. Plus Main Floor Office/Flex Room. Enormous Primary Suite with Large Closet. Primary Bathroom Suite with Large Shower. Split Bedroom Floor plan with another Large Bedroom and Full Bathroom on the 2nd Floor plus Large Loft that could be converted to another Bedroom. Large Fenced Backyard with Extended Patio & Grass Area Beyond the Fence. Attached Garage with Workbench. Community Pool & Ponds. Prime Location near Shops, Restaurants & Parks. HOA Fees cover lawn Maintenance, Maintain Common Areas, Trash Removal and Community Pool. No Rental Cap
Zillow last checked: 8 hours ago
Listing updated: September 17, 2025 at 12:05pm
Listing Provided by:
Nicki Dembek nicki@dembekrealty.com,
Cross Keys LLC
Bought with:
Vann Boger
Keller Williams South Park
Source: Canopy MLS as distributed by MLS GRID,MLS#: 4258127
Facts & features
Interior
Bedrooms & bathrooms
- Bedrooms: 2
- Bathrooms: 3
- Full bathrooms: 2
- 1/2 bathrooms: 1
Primary bedroom
- Level: Upper
Bedroom s
- Level: Upper
Bathroom half
- Level: Main
Bathroom full
- Level: Upper
Bathroom full
- Level: Upper
Bonus room
- Level: Main
Dining area
- Level: Main
Kitchen
- Level: Main
Laundry
- Level: Upper
Living room
- Level: Main
Loft
- Level: Upper
Heating
- Central
Cooling
- Ceiling Fan(s), Central Air
Appliances
- Included: Dishwasher, Electric Range, Microwave, Plumbed For Ice Maker, Washer/Dryer
- Laundry: Laundry Room
Features
- Open Floorplan, Walk-In Closet(s)
- Flooring: Carpet, Vinyl
- Doors: Sliding Doors
- Has basement: No
- Fireplace features: Gas, Living Room
Interior area
- Total structure area: 1,629
- Total interior livable area: 1,629 sqft
- Finished area above ground: 1,629
- Finished area below ground: 0
Property
Parking
- Total spaces: 2
- Parking features: Driveway, Attached Garage, Garage Door Opener, Garage Faces Front, Garage on Main Level
- Attached garage spaces: 1
- Uncovered spaces: 1
- Details: Additional Parking Across the Street in both directions
Accessibility
- Accessibility features: Bath Grab Bars
Features
- Levels: Two
- Stories: 2
- Entry location: Main
- Patio & porch: Covered, Deck, Front Porch
- Exterior features: Lawn Maintenance, Other - See Remarks
- Pool features: Community
- Fencing: Back Yard,Fenced,Full
Lot
- Size: 0.04 Acres
- Features: Cleared, End Unit, Level, Wooded
Details
- Parcel number: 07130140
- Zoning: AT1
- Special conditions: Standard
Construction
Type & style
- Home type: Townhouse
- Property subtype: Townhouse
Materials
- Brick Partial, Vinyl
- Foundation: Slab
- Roof: Composition
Condition
- New construction: No
- Year built: 2007
Utilities & green energy
- Sewer: Public Sewer
- Water: City
Community & neighborhood
Community
- Community features: Pond, Sidewalks, Street Lights
Location
- Region: Matthews
- Subdivision: Wendover At Curry Place
HOA & financial
HOA
- Has HOA: Yes
- HOA fee: $185 monthly
- Association name: William Douglas Management
- Association phone: 704-347-8900
Other
Other facts
- Listing terms: Cash,Conventional,Exchange,FHA,VA Loan
- Road surface type: Concrete, Paved
Price history
| Date | Event | Price |
|---|---|---|
| 9/17/2025 | Sold | $325,000$200/sqft |
Source: | ||
| 8/14/2025 | Listed for sale | $325,000+131.8%$200/sqft |
Source: | ||
| 4/8/2016 | Sold | $140,215-3.3%$86/sqft |
Source: | ||
| 3/30/2016 | Pending sale | $145,000$89/sqft |
Source: Keller Williams Realty - Union County #3133149 | ||
| 1/14/2016 | Listed for sale | $145,000+38.1%$89/sqft |
Source: Keller Williams Realty - Union County #3133149 | ||
Public tax history
| Year | Property taxes | Tax assessment |
|---|---|---|
| 2025 | $2,194 +17.1% | $317,800 +50.8% |
| 2024 | $1,874 +4.2% | $210,700 |
| 2023 | $1,799 +1.2% | $210,700 |
Find assessor info on the county website
Neighborhood: 28104
Nearby schools
GreatSchools rating
- 6/10Indian Trail Elementary SchoolGrades: PK-5Distance: 1.5 mi
- 3/10Sun Valley Middle SchoolGrades: 6-8Distance: 4 mi
- 5/10Sun Valley High SchoolGrades: 9-12Distance: 4 mi
Schools provided by the listing agent
- Elementary: Indian Trail
- Middle: Sun Valley
- High: Sun Valley
Source: Canopy MLS as distributed by MLS GRID. This data may not be complete. We recommend contacting the local school district to confirm school assignments for this home.
Get a cash offer in 3 minutes
Find out how much your home could sell for in as little as 3 minutes with a no-obligation cash offer.
Estimated market value
$324,400
Get a cash offer in 3 minutes
Find out how much your home could sell for in as little as 3 minutes with a no-obligation cash offer.
Estimated market value
$324,400


