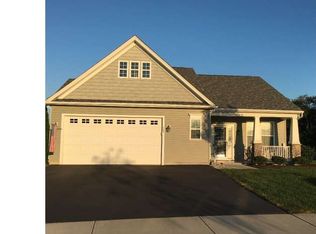You must see this beautiful Callaway model to appreciate the value in this home. No longer being built at Champion's Club,this home has 2400 sq. ft. and plenty of room for all the grandkids. Beautiful custom Kitchen with stunning granite island. Custom painting throughout. Washer and Dryer included. Blinds and window treatments included. In addition to $19,000 in builder options the owners spent another $24,000 in improvements and upgrades. Why mess with new construction, this home has it all...
This property is off market, which means it's not currently listed for sale or rent on Zillow. This may be different from what's available on other websites or public sources.

