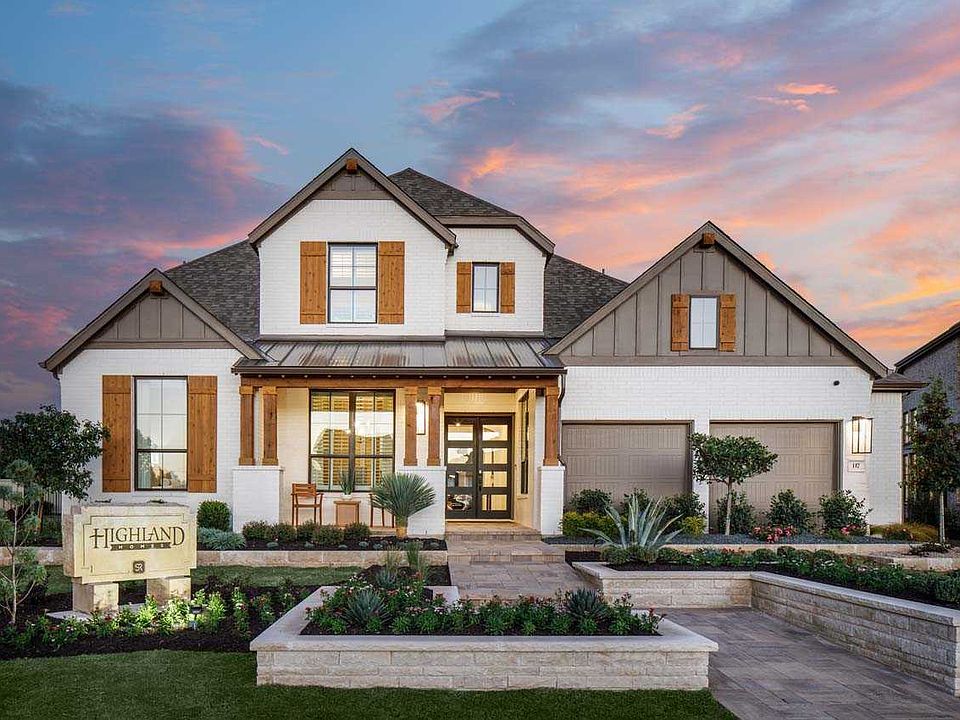This spacious two-story home is designed for modern living, blending open spaces with private retreats. Upon entering, you're greeted by a study and a grand spiral staircase that elegantly guides you through the rest of the home. A bedroom with ensuite bath, study and entertainment room are located just off the foyer- designating spaces for study, play and relaxation. The first floor features a large living room that connects to the dining area and a well-equipped kitchen with a central island, perfect for cooking and entertaining. The primary suite offers a luxurious escape with a spacious bathroom and walk-in closet. The entertainment room provides a dedicated space for leisure, while the outdoor living area invites relaxation. On the second floor, a game room and lifestyle room provide versatile spaces for entertainment, with two additional bedrooms offering additional private spaces. A full bathroom serves the upstairs bedrooms, ensuring comfort for all occupants. The home is completed with a one-car garage and a two-car garage, offering ample storage and convenience. This floor plan is thoughtfully designed to balance shared spaces with personal privacy. Optional upgrades include: - Extended outdoor living - Extended primary suite - Freestanding tub (67"" rectangular) - Expanded bedrooms w/full baths ILO lifestyle upstairs
Active
$843,785
236 Belanger Canyon Dr, Liberty Hill, TX 78642
4beds
3,543sqft
Single Family Residence
Built in 2025
9,060.48 Square Feet Lot
$-- Zestimate®
$238/sqft
$106/mo HOA
- 20 days
- on Zillow |
- 71 |
- 8 |
Zillow last checked: 7 hours ago
Listing updated: July 25, 2025 at 09:13am
Listed by:
Dina Verteramo (888) 524-3182,
Dina Verteramo
Source: Unlock MLS,MLS#: 5869615
Travel times
Schedule tour
Select your preferred tour type — either in-person or real-time video tour — then discuss available options with the builder representative you're connected with.
Facts & features
Interior
Bedrooms & bathrooms
- Bedrooms: 4
- Bathrooms: 5
- Full bathrooms: 4
- 1/2 bathrooms: 1
- Main level bedrooms: 2
Primary bedroom
- Features: Ceiling Fan(s), High Ceilings, Walk-In Closet(s)
- Level: Main
Primary bathroom
- Features: Double Vanity, Full Bath
- Level: Main
Kitchen
- Features: Kitchen Island, Open to Family Room, Pantry
- Level: Main
Heating
- Natural Gas
Cooling
- Central Air
Appliances
- Included: Dishwasher, ENERGY STAR Qualified Appliances, Gas Cooktop, RNGHD, Stainless Steel Appliance(s), Tankless Water Heater
Features
- Ceiling Fan(s), High Ceilings, Entrance Foyer, French Doors, Kitchen Island, Multiple Living Areas, Pantry, Primary Bedroom on Main, Smart Thermostat, Storage, Wired for Data, Wired for Sound
- Flooring: Carpet, Tile, Wood
- Windows: Double Pane Windows, Screens
Interior area
- Total interior livable area: 3,543 sqft
Property
Parking
- Total spaces: 3
- Parking features: Attached, Garage Door Opener, Garage Faces Front, Garage Faces Rear
- Attached garage spaces: 3
Accessibility
- Accessibility features: None
Features
- Levels: Two
- Stories: 2
- Patio & porch: Covered, Patio, Rear Porch
- Exterior features: Private Yard
- Pool features: None
- Fencing: Back Yard, Gate, Wood, Wrought Iron
- Has view: Yes
- View description: Park/Greenbelt, Trees/Woods
- Waterfront features: None
Lot
- Size: 9,060.48 Square Feet
- Dimensions: 60' x 139'
- Features: Back to Park/Greenbelt, Back Yard, Close to Clubhouse, Front Yard, Sprinkler - Automatic, Views
Details
- Additional structures: None
- Parcel number: 236BelangerCanyonDrive
- Special conditions: Standard
Construction
Type & style
- Home type: SingleFamily
- Property subtype: Single Family Residence
Materials
- Foundation: Slab
- Roof: Composition
Condition
- New Construction
- New construction: Yes
- Year built: 2025
Details
- Builder name: Highland Homes
Utilities & green energy
- Sewer: Municipal Utility District (MUD)
- Water: Municipal Utility District (MUD)
- Utilities for property: Underground Utilities
Community & HOA
Community
- Features: Clubhouse, Common Grounds, Courtyard, Lounge, Park, Picnic Area, Playground, Pool, Sport Court(s)/Facility
- Subdivision: Santa Rita Ranch: 60ft. lots
HOA
- Has HOA: Yes
- Services included: Common Area Maintenance, Maintenance Grounds
- HOA fee: $1,272 annually
- HOA name: Goodwin Company
Location
- Region: Liberty Hill
Financial & listing details
- Price per square foot: $238/sqft
- Date on market: 7/24/2025
- Listing terms: Cash,Conventional,FHA,VA Loan
About the community
Playground
Picture a modern, vast community with award-winning amenities inspired by ranch life. The Ranch Code at Santa Rita Ranch includes values like learning from the land and enjoying family bonds. Here you will find a true sense of community complete with a wide variety of activities and events to draw you together with your family and friends. Make it a staycation with amenity centers, a Wellness Barn, two resort-style pools and splash pads, a Green Play Park, catch & release lake, sports courts, sports fields, and numerous hike and bike trails.
Source: Highland Homes

