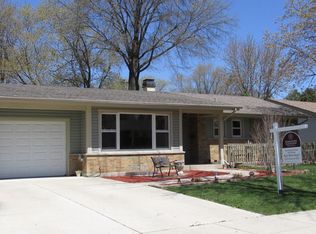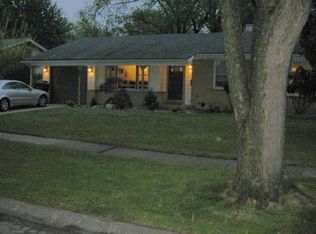Closed
$349,900
236 Clearmont Dr, Elk Grove Village, IL 60007
3beds
1,141sqft
Single Family Residence
Built in 1961
7,937 Square Feet Lot
$352,200 Zestimate®
$307/sqft
$2,603 Estimated rent
Home value
$352,200
$321,000 - $387,000
$2,603/mo
Zestimate® history
Loading...
Owner options
Explore your selling options
What's special
Welcome home to this charming all-brick ranch in the heart of Elk Grove Village, just steps from Clearmont Elementary School and Fairchild Park! This well-maintained 3-bedroom, 1-bath home is truly move-in ready, offering comfortable living with thoughtful updates throughout. Perfect for first-time buyers or those looking to downsize, major improvements include a newer roof (2017), furnace (2019), central air (approx. 2019), and water heater (2022)-providing peace of mind for years to come. Inside, you'll love the light and bright living room with a large picture window, a spacious dining area, and a functional kitchen with plenty of cabinet space. The laundry room is conveniently located just off the kitchen. Three comfortable bedrooms and a full bath complete the floor plan. Step outside to enjoy the private, beautifully landscaped and professionally maintained backyard featuring a large deck ideal for outdoor entertaining or simply relaxing. All this including the highly rated Elk Grove Schools District and easy access to Busse Woods, Woodfield mall, O'Hare Airport, expressways and so much more!
Zillow last checked: 8 hours ago
Listing updated: October 17, 2025 at 09:20am
Listing courtesy of:
Sarah Leonard, E-PRO 224-239-3966,
Legacy Properties, A Sarah Leonard Company, LLC,
James Brown 224-629-9873,
Legacy Properties, A Sarah Leonard Company, LLC
Bought with:
Victoria Suthers
Keller Williams Success Realty
Source: MRED as distributed by MLS GRID,MLS#: 12482145
Facts & features
Interior
Bedrooms & bathrooms
- Bedrooms: 3
- Bathrooms: 1
- Full bathrooms: 1
Primary bedroom
- Features: Flooring (Carpet), Window Treatments (All)
- Level: Main
- Area: 132 Square Feet
- Dimensions: 12X11
Bedroom 2
- Features: Flooring (Carpet), Window Treatments (All)
- Level: Main
- Area: 143 Square Feet
- Dimensions: 13X11
Bedroom 3
- Features: Flooring (Carpet), Window Treatments (All)
- Level: Main
- Area: 90 Square Feet
- Dimensions: 10X9
Dining room
- Features: Flooring (Carpet), Window Treatments (All)
- Level: Main
- Area: 150 Square Feet
- Dimensions: 15X10
Kitchen
- Features: Kitchen (Pantry-Closet, Pantry), Flooring (Wood Laminate), Window Treatments (All)
- Level: Main
- Area: 117 Square Feet
- Dimensions: 13X9
Living room
- Features: Flooring (Carpet), Window Treatments (All)
- Level: Main
- Area: 208 Square Feet
- Dimensions: 16X13
Heating
- Natural Gas
Cooling
- Central Air
Appliances
- Included: Range, Microwave, Dishwasher, Refrigerator, Washer, Dryer, Disposal
- Laundry: Main Level, In Unit, In Kitchen
Features
- 1st Floor Bedroom, 1st Floor Full Bath, Pantry
- Flooring: Laminate, Carpet
- Basement: Crawl Space
Interior area
- Total structure area: 1,141
- Total interior livable area: 1,141 sqft
Property
Parking
- Total spaces: 1
- Parking features: Asphalt, Garage Door Opener, On Site, Garage Owned, Attached, Garage
- Attached garage spaces: 1
- Has uncovered spaces: Yes
Accessibility
- Accessibility features: No Disability Access
Features
- Stories: 1
- Patio & porch: Deck
Lot
- Size: 7,937 sqft
Details
- Parcel number: 08333030120000
- Special conditions: None
Construction
Type & style
- Home type: SingleFamily
- Architectural style: Ranch
- Property subtype: Single Family Residence
Materials
- Brick
- Foundation: Concrete Perimeter
- Roof: Asphalt
Condition
- New construction: No
- Year built: 1961
Utilities & green energy
- Sewer: Public Sewer
- Water: Public
Community & neighborhood
Community
- Community features: Curbs, Sidewalks, Street Paved
Location
- Region: Elk Grove Village
HOA & financial
HOA
- Services included: None
Other
Other facts
- Listing terms: Conventional
- Ownership: Fee Simple
Price history
| Date | Event | Price |
|---|---|---|
| 10/17/2025 | Sold | $349,900$307/sqft |
Source: | ||
| 9/30/2025 | Contingent | $349,900$307/sqft |
Source: | ||
| 9/26/2025 | Listed for sale | $349,900-1.3%$307/sqft |
Source: | ||
| 9/25/2025 | Contingent | $354,500$311/sqft |
Source: | ||
| 9/10/2025 | Listed for sale | $354,500$311/sqft |
Source: | ||
Public tax history
| Year | Property taxes | Tax assessment |
|---|---|---|
| 2023 | $2,294 +0.7% | $26,999 |
| 2022 | $2,278 -9.6% | $26,999 +41.3% |
| 2021 | $2,520 +11.4% | $19,109 |
Find assessor info on the county website
Neighborhood: 60007
Nearby schools
GreatSchools rating
- 8/10Clearmont Elementary SchoolGrades: K-5Distance: 0.2 mi
- 6/10Grove Jr High SchoolGrades: 6-8Distance: 0.6 mi
- 9/10Elk Grove High SchoolGrades: 9-12Distance: 0.9 mi
Schools provided by the listing agent
- Elementary: Clearmont Elementary School
- Middle: Grove Junior High School
- High: Elk Grove High School
- District: 59
Source: MRED as distributed by MLS GRID. This data may not be complete. We recommend contacting the local school district to confirm school assignments for this home.

Get pre-qualified for a loan
At Zillow Home Loans, we can pre-qualify you in as little as 5 minutes with no impact to your credit score.An equal housing lender. NMLS #10287.
Sell for more on Zillow
Get a free Zillow Showcase℠ listing and you could sell for .
$352,200
2% more+ $7,044
With Zillow Showcase(estimated)
$359,244
