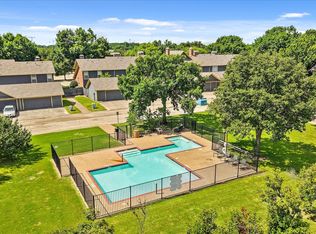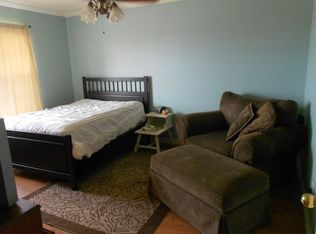Sold on 06/28/24
Price Unknown
236 Cobblestone Row, Denton, TX 76207
2beds
1,406sqft
Townhouse
Built in 1985
2,657.16 Square Feet Lot
$267,000 Zestimate®
$--/sqft
$2,274 Estimated rent
Home value
$267,000
$248,000 - $286,000
$2,274/mo
Zestimate® history
Loading...
Owner options
Explore your selling options
What's special
This recently updated 2 bedroom, 2.5 bathroom townhouse on sought after Cobblestone Row has so much to offer. Walk into an open living and dining combination, enhanced by a gas fireplace, a half bath and built-ins with new flooring and paint throughout. The well-equipped kitchen has ample storage and counter space, and features a delightful view of the back courtyard. Upstairs there are two large bedrooms, each with their own en-suites and walk-in closets. You will also find amble storage throughout and two attic spaces. The back courtyard provides a private oasis and leads to the rear-entry detached garage. The two car garage has plenty of extra space along with a large closet. Located in a great neighborhood with proximity to schools, shopping and amenities, this residence offers the perfect combination of urban convenience and suburban tranquility.
Zillow last checked: 8 hours ago
Listing updated: June 19, 2025 at 06:19pm
Listed by:
BRAD MCKISSACK 0446597 940-484-9411,
Keller Williams Realty 940-484-9411,
Andrew Ciulla 0779671 940-391-6272,
Keller Williams Realty
Bought with:
Kenya Adams
Keller Williams Realty Best SW
Source: NTREIS,MLS#: 20616553
Facts & features
Interior
Bedrooms & bathrooms
- Bedrooms: 2
- Bathrooms: 3
- Full bathrooms: 2
- 1/2 bathrooms: 1
Primary bedroom
- Features: En Suite Bathroom, Walk-In Closet(s)
- Level: Second
- Dimensions: 16 x 11
Bedroom
- Features: Ceiling Fan(s)
- Level: Second
- Dimensions: 14 x 12
Dining room
- Level: First
- Dimensions: 12 x 13
Kitchen
- Features: Granite Counters
- Level: First
- Dimensions: 11 x 10
Living room
- Features: Built-in Features, Fireplace
- Level: First
- Dimensions: 16 x 13
Heating
- Central, Natural Gas
Cooling
- Central Air, Ceiling Fan(s)
Appliances
- Included: Dishwasher, Gas Cooktop, Disposal, Gas Oven, Microwave
- Laundry: Washer Hookup, Electric Dryer Hookup
Features
- Built-in Features, Chandelier, Decorative/Designer Lighting Fixtures, Granite Counters, High Speed Internet, Multiple Master Suites, Cable TV, Walk-In Closet(s)
- Flooring: Carpet, Ceramic Tile, Simulated Wood, Vinyl
- Windows: Shutters
- Has basement: No
- Number of fireplaces: 1
- Fireplace features: Gas Log, Gas Starter
Interior area
- Total interior livable area: 1,406 sqft
Property
Parking
- Total spaces: 2
- Parking features: Oversized, Garage Faces Rear, Storage
- Garage spaces: 2
Features
- Levels: Two
- Stories: 2
- Patio & porch: Covered
- Exterior features: Courtyard, Rain Gutters
- Pool features: None, Community
- Fencing: Wood
Lot
- Size: 2,657 sqft
Details
- Parcel number: R110709
Construction
Type & style
- Home type: Townhouse
- Architectural style: Traditional
- Property subtype: Townhouse
- Attached to another structure: Yes
Materials
- Brick
- Foundation: Slab
- Roof: Composition
Condition
- Year built: 1985
Utilities & green energy
- Sewer: Public Sewer
- Water: Public
- Utilities for property: Sewer Available, Water Available, Cable Available
Community & neighborhood
Community
- Community features: Pool, Community Mailbox
Location
- Region: Denton
- Subdivision: Snider Add Sec 3
HOA & financial
HOA
- Has HOA: Yes
- HOA fee: $330 monthly
- Amenities included: Maintenance Front Yard
- Services included: All Facilities, Association Management, Insurance, Maintenance Grounds, Maintenance Structure, Pest Control, Trash
- Association name: Cobblestone HOA
- Association phone: 325-829-0407
Other
Other facts
- Road surface type: Asphalt
Price history
| Date | Event | Price |
|---|---|---|
| 8/8/2025 | Listing removed | $2,600$2/sqft |
Source: Zillow Rentals | ||
| 7/18/2025 | Listed for rent | $2,600$2/sqft |
Source: Zillow Rentals | ||
| 7/16/2024 | Listing removed | -- |
Source: Zillow Rentals | ||
| 7/11/2024 | Listed for rent | $2,600$2/sqft |
Source: Zillow Rentals | ||
| 6/28/2024 | Sold | -- |
Source: NTREIS #20616553 | ||
Public tax history
| Year | Property taxes | Tax assessment |
|---|---|---|
| 2025 | $5,446 +21.8% | $273,895 +18.2% |
| 2024 | $4,472 +0.4% | $231,707 -0.7% |
| 2023 | $4,456 +141.4% | $233,382 +20.8% |
Find assessor info on the county website
Neighborhood: 76207
Nearby schools
GreatSchools rating
- 4/10Evers Park Elementary SchoolGrades: PK-5Distance: 0.1 mi
- 4/10Calhoun Middle SchoolGrades: 6-8Distance: 2.1 mi
- 5/10Denton High SchoolGrades: 9-12Distance: 1.8 mi
Schools provided by the listing agent
- Elementary: Evers Park
- Middle: Calhoun
- High: Denton
- District: Denton ISD
Source: NTREIS. This data may not be complete. We recommend contacting the local school district to confirm school assignments for this home.
Get a cash offer in 3 minutes
Find out how much your home could sell for in as little as 3 minutes with a no-obligation cash offer.
Estimated market value
$267,000
Get a cash offer in 3 minutes
Find out how much your home could sell for in as little as 3 minutes with a no-obligation cash offer.
Estimated market value
$267,000

