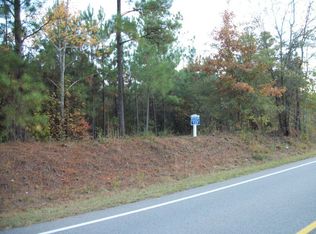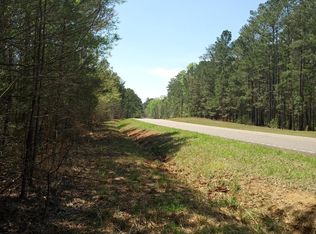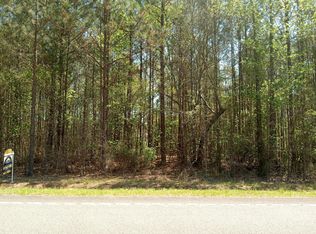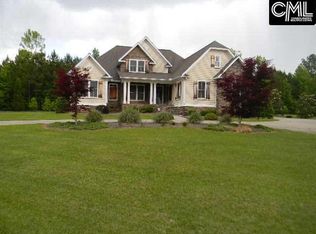Stately, Traditional home near Pine Ridge Country Club. This home has it ALL!, Formal Dining Room, Large Living room with built in book cases w/ fireplace w/ lovely mantel and gas logs for cozy winter evenings. Open Floor plan with large island overlooks LR. Quartz countertops and tile back splash. Breakfast room overlooks open deck. Screen porch and deck feature Trex decking. Large shaded patio for outdoor dining. Huge bedroom over 3 car garage with seperate bath. Master Bedroom has tray ceiling and walk in closet includes a seperate closet and island with lot of built in shelves. Master bath is open tile shower and seperate garden tub, double vanities. Split bedrooms and full bath. 1/2 bath just off garage entry and laundry room has laundry sink and cabinets. 3 car garage with auto doors. Outside building is 30 x 24 with stairs to second floor. Upstairs is ready to be finished and offers great storage space. Downstairs is concrete floor and over sized roll up door.
This property is off market, which means it's not currently listed for sale or rent on Zillow. This may be different from what's available on other websites or public sources.



