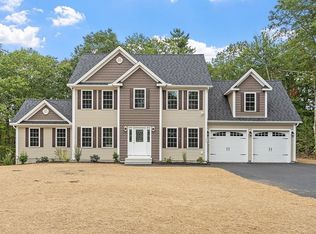Sold for $877,400
$877,400
236 Davis Rd, Winchester Westminster, MA 01473
4beds
2,596sqft
Single Family Residence
Built in 2025
4.56 Acres Lot
$-- Zestimate®
$338/sqft
$-- Estimated rent
Home value
Not available
Estimated sales range
Not available
Not available
Zestimate® history
Loading...
Owner options
Explore your selling options
What's special
Stunning New Construction: Discover your dream home in this beautifully crafted Colonial. The Winchester home plan features a drive-under garage and a thoughtfully designed floor plan perfect for modern living. Step inside to a spacious family room with soaring cathedral ceilings and a cozy fireplace, ideal for gatherings and relaxing evenings. The gourmet kitchen is a chef’s delight, complete with a center island, walk-in pantry, soft-close cabinetry, and granite countertops throughout. A dedicated home office provides the perfect space for remote work or study. Upstairs, retreat to the luxurious primary suite offering a walk-in closet and a spa-inspired bathroom with dual vanities and a custom tile shower. Three additional bedrooms provide ample space for family and guests. Set in a premium location near scenic hiking trails and skiing on Wachusett Mountain, this home offers the perfect blend of comfort, style, and outdoor lifestyle. *OPEN HOUSE LOCATION: 240 DAVIS RD. WESTMINSTER
Zillow last checked: 8 hours ago
Listing updated: October 09, 2025 at 03:26pm
Listed by:
Matthew Straight 978-799-3560,
Coldwell Banker Realty - Leominster 978-840-4014
Bought with:
Carole Norton
Real Estate Exchange
Source: MLS PIN,MLS#: 73378301
Facts & features
Interior
Bedrooms & bathrooms
- Bedrooms: 4
- Bathrooms: 3
- Full bathrooms: 2
- 1/2 bathrooms: 1
Primary bedroom
- Features: Bathroom - Full, Walk-In Closet(s), Flooring - Wall to Wall Carpet
- Level: Second
Bedroom 2
- Features: Closet, Flooring - Wall to Wall Carpet
- Level: Second
Bedroom 3
- Features: Closet, Flooring - Wall to Wall Carpet
- Level: Second
Bedroom 4
- Features: Closet, Flooring - Wall to Wall Carpet
- Level: Second
Primary bathroom
- Features: Yes
Bathroom 1
- Features: Bathroom - Half, Flooring - Stone/Ceramic Tile, Dryer Hookup - Electric, Washer Hookup
- Level: First
Bathroom 2
- Features: Bathroom - Full, Bathroom - Double Vanity/Sink, Bathroom - Tiled With Shower Stall, Closet - Linen, Flooring - Stone/Ceramic Tile
- Level: Second
Bathroom 3
- Features: Bathroom - Full, Bathroom - Double Vanity/Sink, Bathroom - With Tub & Shower, Closet - Linen
- Level: Second
Dining room
- Features: Flooring - Hardwood, Slider
- Level: First
Family room
- Features: Cathedral Ceiling(s), Ceiling Fan(s), Flooring - Wall to Wall Carpet
- Level: First
Kitchen
- Features: Flooring - Hardwood, Pantry, Countertops - Stone/Granite/Solid, Kitchen Island, Recessed Lighting
- Level: First
Living room
- Features: Flooring - Wall to Wall Carpet
- Level: First
Office
- Features: Flooring - Wall to Wall Carpet
- Level: First
Heating
- Central, Forced Air, Propane
Cooling
- Central Air
Appliances
- Laundry: First Floor, Electric Dryer Hookup, Washer Hookup
Features
- Home Office
- Flooring: Tile, Carpet, Hardwood, Flooring - Wall to Wall Carpet
- Doors: Insulated Doors
- Windows: Insulated Windows
- Basement: Full,Bulkhead,Unfinished
- Number of fireplaces: 1
- Fireplace features: Family Room
Interior area
- Total structure area: 2,596
- Total interior livable area: 2,596 sqft
- Finished area above ground: 2,596
Property
Parking
- Total spaces: 8
- Parking features: Attached, Under, Paved Drive, Off Street
- Attached garage spaces: 2
- Uncovered spaces: 6
Features
- Patio & porch: Deck - Composite
- Exterior features: Deck - Composite
Lot
- Size: 4.56 Acres
Details
- Foundation area: 1612
- Zoning: R3
Construction
Type & style
- Home type: SingleFamily
- Architectural style: Colonial
- Property subtype: Single Family Residence
Materials
- Frame
- Foundation: Concrete Perimeter
- Roof: Shingle
Condition
- New construction: Yes
- Year built: 2025
Details
- Warranty included: Yes
Utilities & green energy
- Electric: Circuit Breakers, 200+ Amp Service
- Sewer: Private Sewer
- Water: Private
- Utilities for property: for Electric Range, for Electric Oven, for Electric Dryer, Washer Hookup, Icemaker Connection
Community & neighborhood
Community
- Community features: Conservation Area
Location
- Region: Winchester Westminster
Other
Other facts
- Listing terms: Contract
Price history
| Date | Event | Price |
|---|---|---|
| 10/9/2025 | Sold | $877,400-3.8%$338/sqft |
Source: MLS PIN #73378301 Report a problem | ||
| 7/16/2025 | Contingent | $912,000$351/sqft |
Source: MLS PIN #73378972 Report a problem | ||
| 5/22/2025 | Price change | $912,000-1.2%$351/sqft |
Source: MLS PIN #73378972 Report a problem | ||
| 5/21/2025 | Listed for sale | $923,000$356/sqft |
Source: MLS PIN #73378301 Report a problem | ||
Public tax history
Tax history is unavailable.
Neighborhood: 01473
Nearby schools
GreatSchools rating
- 4/10Westminster Elementary SchoolGrades: 2-5Distance: 2.8 mi
- 6/10Overlook Middle SchoolGrades: 6-8Distance: 7 mi
- 8/10Oakmont Regional High SchoolGrades: 9-12Distance: 7 mi

Get pre-qualified for a loan
At Zillow Home Loans, we can pre-qualify you in as little as 5 minutes with no impact to your credit score.An equal housing lender. NMLS #10287.
