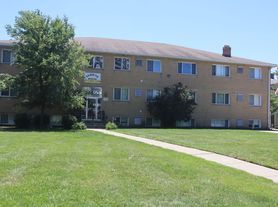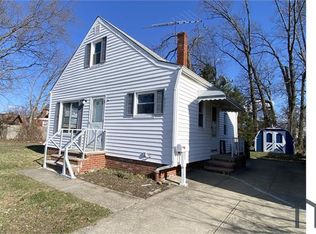Property under renovation will be ready to move in on 11/01! ACCEPTING Section 8!
LVP flooring will be on 1st floor
Fresh paint all over
New toilet
Updated kitchen & bathroom
Owner pays water, sewer and trash collection
Tenant pays Electricity& Gas , also responsible for
Landscaping
House for rent
$2,000/mo
236 E 246th St, Euclid, OH 44123
3beds
--sqft
Price may not include required fees and charges.
Single family residence
Available Sat Nov 1 2025
-- Pets
Window unit
None laundry
Detached parking
Forced air
What's special
Fresh paintUpdated kitchenLvp flooring
- 1 day |
- -- |
- -- |
Travel times
Renting now? Get $1,000 closer to owning
Unlock a $400 renter bonus, plus up to a $600 savings match when you open a Foyer+ account.
Offers by Foyer; terms for both apply. Details on landing page.
Facts & features
Interior
Bedrooms & bathrooms
- Bedrooms: 3
- Bathrooms: 2
- Full bathrooms: 1
- 1/2 bathrooms: 1
Heating
- Forced Air
Cooling
- Window Unit
Appliances
- Included: Oven, Refrigerator
- Laundry: Contact manager
Property
Parking
- Parking features: Detached
- Details: Contact manager
Features
- Exterior features: Electricity not included in rent, Garbage included in rent, Gas not included in rent, Heating system: Forced Air, Sewage included in rent, Water included in rent
Details
- Parcel number: 64419067
Construction
Type & style
- Home type: SingleFamily
- Property subtype: Single Family Residence
Utilities & green energy
- Utilities for property: Garbage, Sewage, Water
Community & HOA
Location
- Region: Euclid
Financial & listing details
- Lease term: 1 Year
Price history
| Date | Event | Price |
|---|---|---|
| 10/9/2025 | Listed for rent | $2,000+60% |
Source: Zillow Rentals | ||
| 10/5/2025 | Sold | $103,000-26.4% |
Source: | ||
| 9/12/2025 | Pending sale | $139,990 |
Source: | ||
| 9/10/2025 | Listed for sale | $139,990 |
Source: | ||
| 9/4/2025 | Contingent | $139,990 |
Source: | ||

