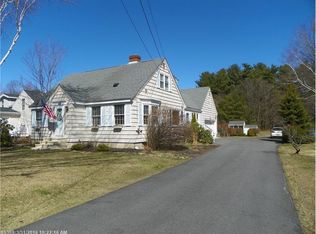Closed
$760,000
236 Ferry Road, Saco, ME 04072
5beds
3,247sqft
Single Family Residence
Built in 1860
0.93 Acres Lot
$804,700 Zestimate®
$234/sqft
$3,849 Estimated rent
Home value
$804,700
$732,000 - $885,000
$3,849/mo
Zestimate® history
Loading...
Owner options
Explore your selling options
What's special
Discover this stunning and unique residence, ideally located in the sought-after area of Saco! This move-in-ready gem offers a spacious and versatile floor plan to accommodate any lifestyle. The main level features a primary bedroom with a walk-in closet and an ensuite full bathroom, enhancing privacy and convenience. The expansive kitchen opens to a large living/dining area, perfect for entertaining. Additionally, the first floor includes a cozy family room, laundry room, and a second full bath.
Upstairs, flexibility continues with four rooms...all with walk-in closets...that can serve as additional bedrooms or transform into office spaces, alongside another full bathroom and a sizable storage area, which offers potential for further development into living space.
With a sprawling backyard and detailed landscaping, outdoor enthusiasts will revel in the beautifully designed patio area, complete with dining and bar areas shaded by stylish triangle sails, providing comfort from the sun. The home is just a leisurely walk across the street from Marston's Marina, ideal for boat lovers, and is conveniently located only 1 mile to Ferry Beach State Park and 1.3 miles to Bay View Beach, with a bike path right outside your doorstep and within a few miles of the Saco schools.
Enjoy the proximity to the vibrant scenes of Biddeford with its revitalized mills and emerging culinary hotspots, Portland's rich arts and dining culture, PWM Airport, Maine Turnpike, and Thornton Academy, making it a perfect and convenient place to call home. Embrace a lifestyle of comfort and leisure in this exceptional Saco home. Showings begin on Thursday, May 2, 2024.Sellers would like to close as soon as possible but stay in the home through July 26, 2024.
Zillow last checked: 8 hours ago
Listing updated: September 16, 2024 at 07:40pm
Listed by:
Coldwell Banker Realty 207-282-5988
Bought with:
Coldwell Banker Realty
Source: Maine Listings,MLS#: 1587788
Facts & features
Interior
Bedrooms & bathrooms
- Bedrooms: 5
- Bathrooms: 3
- Full bathrooms: 3
Primary bedroom
- Features: Full Bath, Walk-In Closet(s)
- Level: First
Bedroom 2
- Features: Walk-In Closet(s)
- Level: Second
Bedroom 3
- Features: Walk-In Closet(s)
- Level: Second
Bedroom 4
- Features: Walk-In Closet(s)
- Level: Second
Bedroom 5
- Features: Walk-In Closet(s)
- Level: Second
Family room
- Level: First
Kitchen
- Features: Eat-in Kitchen
- Level: First
Laundry
- Features: Utility Sink
- Level: First
Living room
- Level: First
Other
- Level: Second
Heating
- Baseboard, Direct Vent Furnace, Hot Water
Cooling
- None
Appliances
- Included: Dishwasher, Dryer, Microwave, Gas Range, Refrigerator, Washer
- Laundry: Sink
Features
- 1st Floor Primary Bedroom w/Bath, Bathtub, Pantry, Shower, Storage, Walk-In Closet(s)
- Flooring: Carpet, Tile, Wood
- Basement: Bulkhead,Interior Entry,Sump Pump,Unfinished
- Number of fireplaces: 1
Interior area
- Total structure area: 3,247
- Total interior livable area: 3,247 sqft
- Finished area above ground: 3,247
- Finished area below ground: 0
Property
Parking
- Total spaces: 1
- Parking features: Paved, 1 - 4 Spaces, On Site, Detached, Storage
- Garage spaces: 1
Features
- Patio & porch: Deck, Patio
Lot
- Size: 0.93 Acres
- Features: Abuts Conservation, Near Golf Course, Near Public Beach, Near Turnpike/Interstate, Near Town, Level, Sidewalks, Landscaped
Details
- Parcel number: SACOM018L013U000000
- Zoning: LDR
- Other equipment: Cable, Internet Access Available
Construction
Type & style
- Home type: SingleFamily
- Architectural style: Contemporary,Farmhouse
- Property subtype: Single Family Residence
Materials
- Wood Frame, Vinyl Siding
- Foundation: Stone, Granite, Brick/Mortar
- Roof: Composition,Shingle
Condition
- Year built: 1860
Utilities & green energy
- Electric: Circuit Breakers
- Sewer: Public Sewer
- Water: Public
Community & neighborhood
Location
- Region: Saco
Other
Other facts
- Road surface type: Paved
Price history
| Date | Event | Price |
|---|---|---|
| 6/24/2024 | Sold | $760,000+1.3%$234/sqft |
Source: | ||
| 5/11/2024 | Pending sale | $750,000$231/sqft |
Source: | ||
| 5/10/2024 | Listed for sale | $750,000$231/sqft |
Source: | ||
| 5/9/2024 | Pending sale | $750,000$231/sqft |
Source: | ||
| 4/30/2024 | Listed for sale | $750,000+114.6%$231/sqft |
Source: | ||
Public tax history
| Year | Property taxes | Tax assessment |
|---|---|---|
| 2024 | $8,025 | $544,100 |
| 2023 | $8,025 +15.9% | $544,100 +44.1% |
| 2022 | $6,923 +3.9% | $377,700 +7% |
Find assessor info on the county website
Neighborhood: 04072
Nearby schools
GreatSchools rating
- NAGovernor John Fairfield SchoolGrades: K-2Distance: 1.7 mi
- 7/10Saco Middle SchoolGrades: 6-8Distance: 3.9 mi
- NASaco Transition ProgramGrades: 9-12Distance: 1.7 mi
Get pre-qualified for a loan
At Zillow Home Loans, we can pre-qualify you in as little as 5 minutes with no impact to your credit score.An equal housing lender. NMLS #10287.
