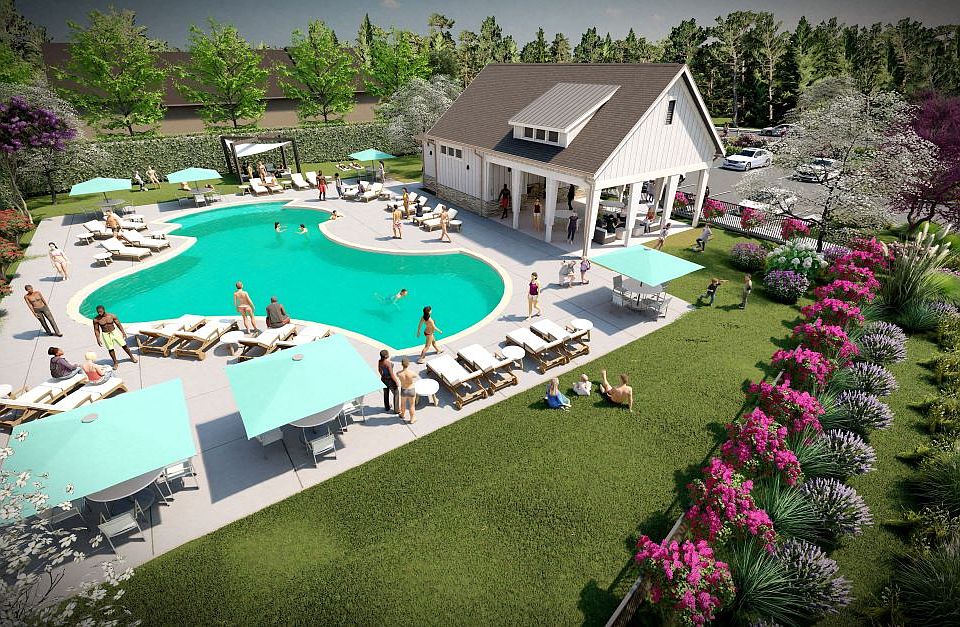What's Special: End Unit | No Rear Neighbors | East Facing Patio | Close to Trails | West Facing Lot - New Construction - March Completion! Built by America's Most Trusted Homebuilder. Welcome to the Magnolia at 236 Hank Way in Camden Place! This two-story townhome offers an airy, open-concept design filled with natural light and inspired by casual, stylish living. The inviting foyer flows effortlessly into the great room, kitchen, and dining area, while a powder room sits conveniently across from the garage entry to the attached one-car garage. Upstairs, the spacious primary suite at the front of the home includes a spa-like bath with two separate vanities, a roomy shower, and a sizeable closet. Two secondary bedrooms, a full bath, and a centrally located laundry room complete the second floor. Discover charming Angier, NC, where Crepe Myrtles line the streets and community spirit runs deep. Just half a mile from US-55/US-401 and close to future I-540 access, commuting is simple. Enjoy farmers' markets, summer blooms, festive holiday events, and the beloved Crepe Myrtle Festival, or head to nearby Fuquay-Varina for concerts, sleigh rides, and more—giving you the perfect blend of small-town charm and easy access to big-city fun. Additional highlights include: microwave vented to the exterior. Photos are for representative purposes only. MLS#10131500
New construction
$279,999
236 Hank Way, Angier, NC 27501
3beds
1,616sqft
Townhouse, Residential
Built in 2026
3,049.2 Square Feet Lot
$-- Zestimate®
$173/sqft
$205/mo HOA
What's special
Filled with natural lightRoomy showerEnd unitWest facing lotEast facing patioCentrally located laundry roomSpa-like bath
Call: (984) 249-3640
- 4 days |
- 20 |
- 1 |
Zillow last checked: 8 hours ago
Listing updated: November 05, 2025 at 02:38pm
Listed by:
Tom Jennings 919-610-5509,
Taylor Morrison of Carolinas,
Source: Doorify MLS,MLS#: 10131500
Travel times
Schedule tour
Select your preferred tour type — either in-person or real-time video tour — then discuss available options with the builder representative you're connected with.
Facts & features
Interior
Bedrooms & bathrooms
- Bedrooms: 3
- Bathrooms: 3
- Full bathrooms: 2
- 1/2 bathrooms: 1
Heating
- Forced Air, Zoned
Cooling
- Central Air, Zoned
Appliances
- Included: Dishwasher, Electric Water Heater, Exhaust Fan, Gas Oven, Microwave, Plumbed For Ice Maker
- Laundry: Laundry Room, Upper Level
Features
- Double Vanity, Granite Counters, High Ceilings, Kitchen Island, Living/Dining Room Combination, Pantry, Smart Thermostat, Walk-In Closet(s)
- Flooring: Carpet, Laminate, Vinyl
- Windows: Insulated Windows, Screens
- Has fireplace: No
- Common walls with other units/homes: End Unit
Interior area
- Total structure area: 1,616
- Total interior livable area: 1,616 sqft
- Finished area above ground: 1,616
- Finished area below ground: 0
Property
Parking
- Total spaces: 2
- Parking features: Attached, Driveway, Garage, Garage Door Opener, Garage Faces Front
- Attached garage spaces: 1
- Uncovered spaces: 1
Features
- Levels: Two
- Stories: 2
- Patio & porch: Front Porch, Patio
- Exterior features: Rain Gutters
- Pool features: Community
- Fencing: None
- Has view: Yes
Lot
- Size: 3,049.2 Square Feet
- Features: Wooded
Details
- Parcel number: 0674873908
- Special conditions: Standard
Construction
Type & style
- Home type: Townhouse
- Architectural style: Traditional
- Property subtype: Townhouse, Residential
- Attached to another structure: Yes
Materials
- Brick, Stone, Vinyl Siding
- Foundation: Slab
- Roof: Shingle
Condition
- New construction: Yes
- Year built: 2026
- Major remodel year: 2026
Details
- Builder name: Taylor Morrison
Utilities & green energy
- Sewer: Public Sewer
- Water: Public
- Utilities for property: Natural Gas Available, Sewer Available, Underground Utilities
Community & HOA
Community
- Features: Pool, Other
- Subdivision: Camden Townes
HOA
- Has HOA: Yes
- Amenities included: Dog Park, Insurance, Maintenance Grounds, Pool, Trail(s), Other
- Services included: Insurance, Maintenance Grounds, Storm Water Maintenance
- HOA fee: $205 monthly
- Additional fee info: Second HOA Fee $0 Monthly
Location
- Region: Angier
Financial & listing details
- Price per square foot: $173/sqft
- Annual tax amount: $3,248
- Date on market: 11/5/2025
About the community
Pool
Live the open-concept lifestyle in our new townhomes for sale at Camden Townes! These stunning homes feature sweeping gathering rooms, perfect for entertaining, gourmet-worthy kitchens that ignite your culinary passion and up to 3 bedrooms, 3.5 bathrooms and 1,745 square feet. Top it all off with a swimming pool, pool house, private greenway trail, two dog parks, disc golf and lush open space.
Discover more about Angier, NC, below
Source: Taylor Morrison

