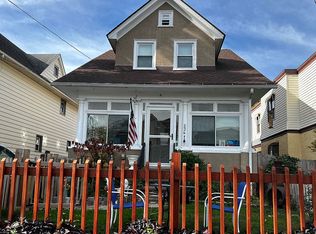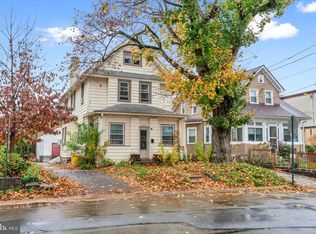A covered porch leads you to the front door of this lovely home. Warm hardwood floors flow throughout the living room and dining room, and large bay windows flood this room with sunlight. The kitchen has beautiful oak cabinets, an electric cook top, double electric ovens, dishwasher, disposal and pantry storage. There is a built in desk area, a coat closet and an exit to the rear deck and yard. The second floor has a spacious master bedroom with custom closets, two additional bedrooms and a ceramic tile hall bath. The lower level is neat, clean and partially finished. The yard is fenced in. This home has been loved and cared for by it's present owner and is in move-in condition. Central Air keeps you cool and comfortable in the summer months and oil hot water heat keeps you warm in the winter. Walk to shops, parks and train.
This property is off market, which means it's not currently listed for sale or rent on Zillow. This may be different from what's available on other websites or public sources.


