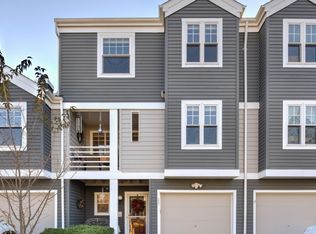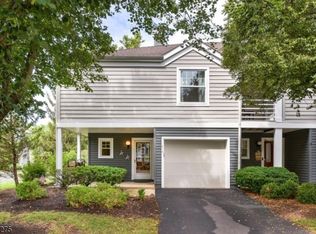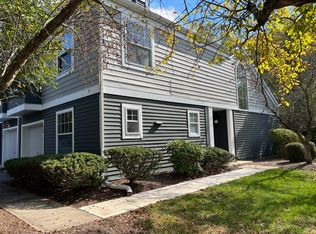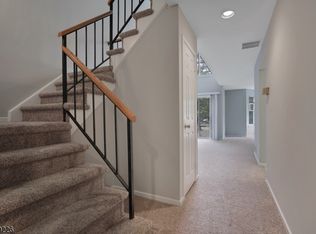
Closed
Street View
$485,000
236 Longview Rd, Bridgewater Twp., NJ 08807
2beds
3baths
--sqft
Single Family Residence
Built in 1988
3,049.2 Square Feet Lot
$491,600 Zestimate®
$--/sqft
$2,885 Estimated rent
Home value
$491,600
$452,000 - $536,000
$2,885/mo
Zestimate® history
Loading...
Owner options
Explore your selling options
What's special
Zillow last checked: 17 hours ago
Listing updated: October 28, 2025 at 04:21am
Listed by:
Bhavya Vanguru 732-902-6363,
Lovi Real Estate
Bought with:
Nelson Neria
Kl Sotheby's Int'l. Realty
Source: GSMLS,MLS#: 3983857
Facts & features
Price history
| Date | Event | Price |
|---|---|---|
| 10/27/2025 | Sold | $485,000-3% |
Source: | ||
| 9/20/2025 | Pending sale | $499,999 |
Source: | ||
| 8/29/2025 | Price change | $499,999-3.7% |
Source: | ||
| 8/8/2025 | Listed for sale | $519,000+44.2% |
Source: | ||
| 8/31/2017 | Sold | $360,000 |
Source: | ||
Public tax history
| Year | Property taxes | Tax assessment |
|---|---|---|
| 2025 | $7,840 -0.5% | $407,500 -0.5% |
| 2024 | $7,877 +6% | $409,400 +9.4% |
| 2023 | $7,430 +6.3% | $374,300 +8.8% |
Find assessor info on the county website
Neighborhood: 08807
Nearby schools
GreatSchools rating
- 7/10Hillside Intermediate SchoolGrades: 5-6Distance: 2.1 mi
- 7/10Bridgewater-Raritan Middle SchoolGrades: 7-8Distance: 2.1 mi
- 7/10Bridgewater Raritan High SchoolGrades: 9-12Distance: 0.8 mi
Get a cash offer in 3 minutes
Find out how much your home could sell for in as little as 3 minutes with a no-obligation cash offer.
Estimated market value$491,600
Get a cash offer in 3 minutes
Find out how much your home could sell for in as little as 3 minutes with a no-obligation cash offer.
Estimated market value
$491,600


