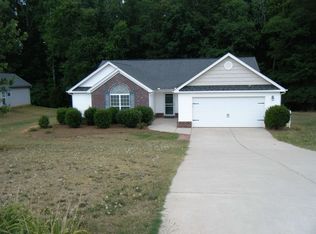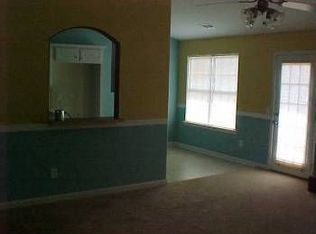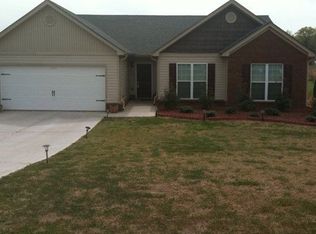Closed
$375,000
236 Lucas Way, Statham, GA 30666
3beds
1,790sqft
Single Family Residence
Built in 2007
1.8 Acres Lot
$377,500 Zestimate®
$209/sqft
$2,035 Estimated rent
Home value
$377,500
$336,000 - $427,000
$2,035/mo
Zestimate® history
Loading...
Owner options
Explore your selling options
What's special
Well-maintained 3-bedroom, 2-bath ranch home on a cul-de-sac lot-one of only two homes in the neighborhood with a full basement. This home offers a spacious layout with a cozy wood-burning fireplace, new flooring in both the master and guest bathrooms, and the HVAC system replaced in 2023. Additional upgrades include a newer water heater and a freshly painted covered back deck that leads to a fully fenced backyard, perfect for outdoor entertaining. The unfinished basement provides excellent storage or potential expansion space. Home is situated just minutes from schools, downtown Statham and a very short drive to 316 and Athens.
Zillow last checked: 8 hours ago
Listing updated: September 18, 2025 at 12:13pm
Listed by:
Alice Meeks 706-983-9072,
Red Clay Properties
Bought with:
Jacob Blickenstaff, 384940
UC Premier Properties
Source: GAMLS,MLS#: 10564694
Facts & features
Interior
Bedrooms & bathrooms
- Bedrooms: 3
- Bathrooms: 2
- Full bathrooms: 2
- Main level bathrooms: 2
- Main level bedrooms: 3
Heating
- Electric, Heat Pump
Cooling
- Electric, Heat Pump
Appliances
- Included: Dishwasher, Electric Water Heater, Oven/Range (Combo)
- Laundry: In Hall
Features
- Double Vanity, Master On Main Level, Walk-In Closet(s)
- Flooring: Carpet, Laminate
- Basement: Bath/Stubbed,Exterior Entry,Full,Unfinished
- Number of fireplaces: 1
- Fireplace features: Living Room
Interior area
- Total structure area: 1,790
- Total interior livable area: 1,790 sqft
- Finished area above ground: 1,790
- Finished area below ground: 0
Property
Parking
- Parking features: Attached, Garage
- Has attached garage: Yes
Features
- Levels: One
- Stories: 1
- Patio & porch: Deck
Lot
- Size: 1.80 Acres
- Features: Cul-De-Sac
Details
- Parcel number: XX137A 065
Construction
Type & style
- Home type: SingleFamily
- Architectural style: Ranch
- Property subtype: Single Family Residence
Materials
- Brick, Vinyl Siding
- Roof: Composition
Condition
- Resale
- New construction: No
- Year built: 2007
Utilities & green energy
- Sewer: Septic Tank
- Water: Public
- Utilities for property: Underground Utilities
Community & neighborhood
Community
- Community features: Street Lights
Location
- Region: Statham
- Subdivision: Cofer Estates
HOA & financial
HOA
- Has HOA: No
- Services included: None
Other
Other facts
- Listing agreement: Exclusive Right To Sell
Price history
| Date | Event | Price |
|---|---|---|
| 9/18/2025 | Sold | $375,000-1.3%$209/sqft |
Source: | ||
| 8/6/2025 | Pending sale | $379,900$212/sqft |
Source: | ||
| 8/1/2025 | Price change | $379,900-1.3%$212/sqft |
Source: | ||
| 7/15/2025 | Listed for sale | $385,000+118.7%$215/sqft |
Source: | ||
| 9/6/2007 | Sold | $176,050$98/sqft |
Source: | ||
Public tax history
| Year | Property taxes | Tax assessment |
|---|---|---|
| 2024 | $3,079 +0.5% | $124,910 -0.5% |
| 2023 | $3,064 +12.3% | $125,510 +30.1% |
| 2022 | $2,728 +21.1% | $96,483 +28.6% |
Find assessor info on the county website
Neighborhood: 30666
Nearby schools
GreatSchools rating
- 3/10Statham Elementary SchoolGrades: PK-5Distance: 2 mi
- 5/10Bear Creek Middle SchoolGrades: 6-8Distance: 1.8 mi
- 3/10Winder-Barrow High SchoolGrades: 9-12Distance: 10.1 mi
Schools provided by the listing agent
- Elementary: Statham
- Middle: Bear Creek
- High: Winder Barrow
Source: GAMLS. This data may not be complete. We recommend contacting the local school district to confirm school assignments for this home.
Get pre-qualified for a loan
At Zillow Home Loans, we can pre-qualify you in as little as 5 minutes with no impact to your credit score.An equal housing lender. NMLS #10287.
Sell for more on Zillow
Get a Zillow Showcase℠ listing at no additional cost and you could sell for .
$377,500
2% more+$7,550
With Zillow Showcase(estimated)$385,050


