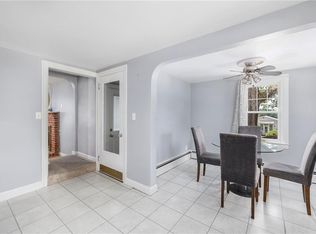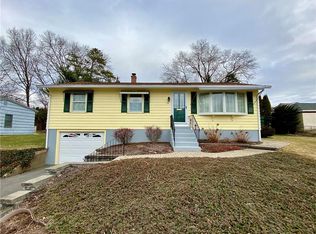Sold for $390,000
$390,000
236 Morin St, Woonsocket, RI 02895
3beds
1,721sqft
Single Family Residence
Built in 1962
7,405.2 Square Feet Lot
$398,400 Zestimate®
$227/sqft
$2,291 Estimated rent
Home value
$398,400
$355,000 - $446,000
$2,291/mo
Zestimate® history
Loading...
Owner options
Explore your selling options
What's special
Welcome to this beautifully updated 3-bedroom, 1-bathroom ranch-style home, perfectly situated on a spacious corner lot. Recent upgrades conducted in 2024 include a new roof, patio, and a fully renovated bathroom, offer modern style and exceptional comfort. The home also features a 2018 water heater for reliable performance and a 2015 retaining wall that enhances both the functionality and curb appeal of the exterior. To further maximize energy efficiency, the home was fully insulated in 2010, ensuring year-round comfort. Inside, you'll find a stunning, fully renovated kitchen that blends sleek design with practical functionality. The charming backyard patio extends your living space, ideal for relaxing or entertaining. With its prime location and thoughtful updates, this home effortlessly combines convenience, style, and contemporary living. Don’t miss the chance to make it yours!
Zillow last checked: 8 hours ago
Listing updated: June 02, 2025 at 04:23am
Listed by:
Alex Tonole 781-242-9207,
BHHS Commonwealth Real Estate
Bought with:
Perri Bennett, RES.0044158
Salzberg Real Estate Agency
Source: StateWide MLS RI,MLS#: 1381468
Facts & features
Interior
Bedrooms & bathrooms
- Bedrooms: 3
- Bathrooms: 1
- Full bathrooms: 1
Bathroom
- Level: First
- Area: 70 Square Feet
- Dimensions: 7
Other
- Level: First
- Area: 143 Square Feet
- Dimensions: 13
Other
- Level: First
- Area: 132 Square Feet
- Dimensions: 12
Other
- Level: First
- Area: 110 Square Feet
- Dimensions: 10
Kitchen
- Level: First
- Area: 192 Square Feet
- Dimensions: 12
Living room
- Level: First
- Area: 176 Square Feet
- Dimensions: 11
Mud room
- Level: First
- Area: 42 Square Feet
- Dimensions: 7
Storage
- Level: Lower
- Area: 648 Square Feet
- Dimensions: 27
Heating
- Natural Gas, Forced Air, Gas Connected
Cooling
- Window Unit(s)
Appliances
- Included: Dishwasher, Dryer, Oven/Range, Refrigerator, Washer
Features
- Wall (Dry Wall), Plumbing (Mixed), Insulation (Cap), Insulation (Ceiling), Insulation (Floors), Insulation (Walls), Ceiling Fan(s)
- Flooring: Ceramic Tile, Hardwood, Laminate
- Basement: Full,Interior and Exterior,Unfinished,Laundry,Storage Space,Utility
- Number of fireplaces: 1
- Fireplace features: Gas
Interior area
- Total structure area: 1,040
- Total interior livable area: 1,721 sqft
- Finished area above ground: 1,040
- Finished area below ground: 681
Property
Parking
- Total spaces: 3
- Parking features: Attached, Driveway
- Attached garage spaces: 1
- Has uncovered spaces: Yes
Lot
- Size: 7,405 sqft
- Features: Corner Lot
Details
- Foundation area: 648
- Parcel number: WOONM47IL79U9
- Zoning: R3
- Special conditions: Conventional/Market Value
Construction
Type & style
- Home type: SingleFamily
- Architectural style: Ranch
- Property subtype: Single Family Residence
Materials
- Dry Wall, Vinyl Siding
- Foundation: Concrete Perimeter
Condition
- New construction: No
- Year built: 1962
Utilities & green energy
- Electric: 100 Amp Service
- Utilities for property: Sewer Connected, Water Connected
Community & neighborhood
Community
- Community features: Near Public Transport, Golf, Highway Access, Hospital, Private School, Public School, Recreational Facilities, Restaurants, Schools, Near Shopping
Location
- Region: Woonsocket
Price history
| Date | Event | Price |
|---|---|---|
| 5/30/2025 | Sold | $390,000+2.7%$227/sqft |
Source: | ||
| 4/30/2025 | Pending sale | $379,900$221/sqft |
Source: | ||
| 4/9/2025 | Contingent | $379,900$221/sqft |
Source: | ||
| 4/2/2025 | Listed for sale | $379,900+192.7%$221/sqft |
Source: | ||
| 12/16/2015 | Sold | $129,773-31.7%$75/sqft |
Source: Public Record Report a problem | ||
Public tax history
| Year | Property taxes | Tax assessment |
|---|---|---|
| 2025 | $3,279 | $225,500 |
| 2024 | $3,279 +4% | $225,500 |
| 2023 | $3,152 | $225,500 |
Find assessor info on the county website
Neighborhood: East Woonsocket
Nearby schools
GreatSchools rating
- 2/10Pothier-Citizens Elementary CampusGrades: PK-5Distance: 0.6 mi
- 2/10Woonsocket Middle at HamletGrades: 6-8Distance: 1.1 mi
- 3/10Woonsocket High SchoolGrades: 9-12Distance: 0.6 mi
Get a cash offer in 3 minutes
Find out how much your home could sell for in as little as 3 minutes with a no-obligation cash offer.
Estimated market value$398,400
Get a cash offer in 3 minutes
Find out how much your home could sell for in as little as 3 minutes with a no-obligation cash offer.
Estimated market value
$398,400

