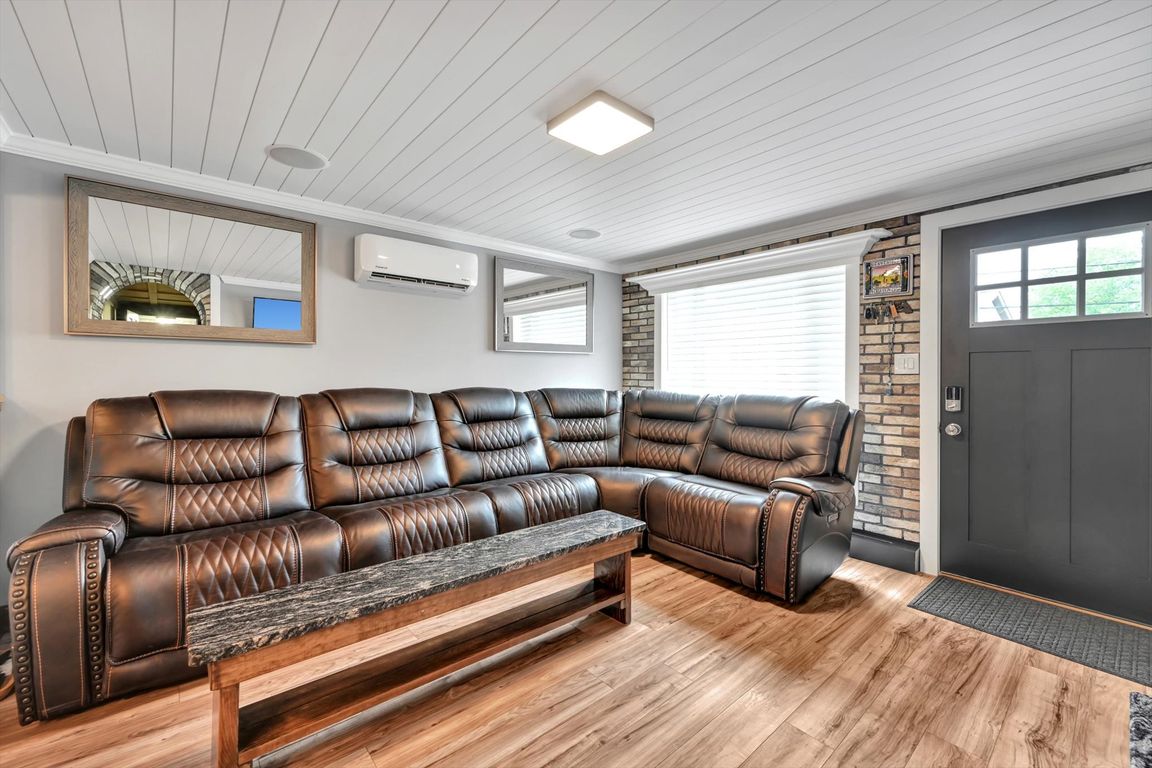
Pending
$265,000
3beds
1,612sqft
236 N Center St, Frackville, PA 17931
3beds
1,612sqft
Single family residence
Built in 1918
3,920 sqft
1 Garage space
$164 price/sqft
What's special
Gorgeous 3-Bedroom Remodeled Home – Loaded with Style & Upgrades. This home isn’t just remodeled — it’s reimagined for the way you want to live, entertain, and unwind. Step into the show-stopping kitchen with a gas cooktop and pot filler, sleek stainless steel appliances, a breakfast bar for quick bites, and ...
- 13 days
- on Zillow |
- 3,288 |
- 83 |
Likely to sell faster than
Source: Bright MLS,MLS#: PASK2022898
Travel times
Living Room
Kitchen
Primary Bedroom
Zillow last checked: 7 hours ago
Listing updated: August 17, 2025 at 08:27am
Listed by:
Cherie Gottshall 570-205-4114,
Iron Valley Real Estate of Central PA 7175630008
Source: Bright MLS,MLS#: PASK2022898
Facts & features
Interior
Bedrooms & bathrooms
- Bedrooms: 3
- Bathrooms: 2
- Full bathrooms: 2
- Main level bathrooms: 1
Rooms
- Room types: Living Room, Dining Room, Bedroom 2, Bedroom 3, Kitchen, Bedroom 1, Laundry, Bathroom 1, Bathroom 2
Bedroom 1
- Level: Upper
Bedroom 2
- Level: Upper
Bedroom 3
- Level: Upper
Bathroom 1
- Level: Main
Bathroom 2
- Level: Upper
Dining room
- Level: Main
Kitchen
- Level: Main
Laundry
- Features: Cedar Closet(s)
- Level: Upper
Living room
- Level: Main
Heating
- Baseboard, Oil, Electric
Cooling
- Ceiling Fan(s), Ductless, Electric
Appliances
- Included: Oven/Range - Gas, Refrigerator, Stainless Steel Appliance(s), Washer/Dryer Stacked, Water Heater, Oven, Extra Refrigerator/Freezer, Dishwasher, Cooktop, Electric Water Heater
- Laundry: Upper Level, Laundry Room
Features
- 2nd Kitchen, Bathroom - Stall Shower, Bathroom - Walk-In Shower, Built-in Features, Cedar Closet(s), Ceiling Fan(s), Combination Dining/Living, Combination Kitchen/Dining
- Windows: Replacement
- Basement: Unfinished
- Number of fireplaces: 1
- Fireplace features: Electric
Interior area
- Total structure area: 1,612
- Total interior livable area: 1,612 sqft
- Finished area above ground: 1,612
Video & virtual tour
Property
Parking
- Total spaces: 1
- Parking features: Built In, Garage Faces Front, Attached, On Street
- Garage spaces: 1
- Has uncovered spaces: Yes
Accessibility
- Accessibility features: None
Features
- Levels: Two
- Stories: 2
- Patio & porch: Deck, Patio, Enclosed
- Exterior features: Barbecue, Lighting
- Pool features: None
- Fencing: Full,Vinyl
Lot
- Size: 3,920 Square Feet
Details
- Additional structures: Above Grade
- Parcel number: 43010044
- Zoning: R3
- Special conditions: Standard
Construction
Type & style
- Home type: SingleFamily
- Architectural style: Traditional
- Property subtype: Single Family Residence
Materials
- Vinyl Siding
- Foundation: Block
- Roof: Metal
Condition
- Excellent
- New construction: No
- Year built: 1918
- Major remodel year: 2024
Utilities & green energy
- Sewer: Public Sewer
- Water: Public
Community & HOA
Community
- Subdivision: Frackville
HOA
- Has HOA: No
Location
- Region: Frackville
- Municipality: FRACKVILLE BORO
Financial & listing details
- Price per square foot: $164/sqft
- Tax assessed value: $34,570
- Annual tax amount: $2,976
- Date on market: 8/13/2025
- Listing agreement: Exclusive Right To Sell
- Listing terms: Cash,Conventional,FHA,PHFA,USDA Loan,VA Loan
- Ownership: Fee Simple