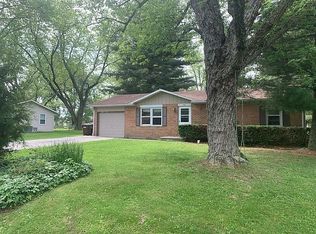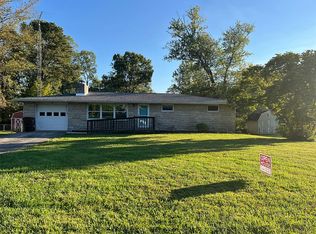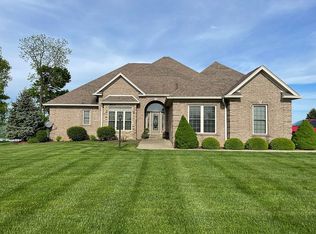Sold for $170,000 on 08/18/23
$170,000
236 November Street, Hanover, IN 47243
3beds
1,000sqft
Single Family Residence
Built in 1965
10,201.75 Square Feet Lot
$186,800 Zestimate®
$170/sqft
$1,355 Estimated rent
Home value
$186,800
$177,000 - $196,000
$1,355/mo
Zestimate® history
Loading...
Owner options
Explore your selling options
What's special
Newly updated 3 bedroom, 1 bath home. We can spend days describing this home – let’s just say, Wow! Practically everything in this home is new. Every room has new paint, flooring (carpet in LR and BR, ceramic tile in Kit and Bath), trim, baseboards, doors (interior/exterior & storm), thermal pane windows (some new), light fixtures (ceiling fans in BR), light switches/cover plates, receptacles/covers plates. Heat - electric ceiling cable with new controls in each room. Cooled with window A/C unit. The Kitchen completely renovated. New ceramic tile floors, cabinets, counter tops, tile backsplash, garbage disposal, dish washer, range, microwave. The Bath has been reconfigured. New ceramic tile floor, wash & dryer hookup, shower, commode, lavatory, vanity, lights, tub, ceramic tile around tub, storage cabinet. The hallway closet houses water heater (1 year old). This closest was made big enough to install a HVAC system and a water softener. Let’s move outside to all the new items: new shingles, gutters, soffit, facia, downspouts, automatic foundation vents, vinyl on gable and gable vents, sewer cleanout, asphalt driveway, garage door, all entry doors, storm door, light fixtures, front porch, landscaping, privacy fence around back yard. Now allow us to mention all the new stuff that is not easily seen: new plumbing, complete flooring system (all new joist, center support beam, sill plate, vapor barrier in crawl space, sump pump. Start packing and call the moving truck!
Zillow last checked: 8 hours ago
Listing updated: August 18, 2023 at 12:39pm
Listed by:
Jim Pruett,
eXp Realty, LLC
Bought with:
Robin Mingione, RB21001446
eXp Realty, LLC
Source: SIRA,MLS#: 202308494 Originating MLS: Southern Indiana REALTORS Association
Originating MLS: Southern Indiana REALTORS Association
Facts & features
Interior
Bedrooms & bathrooms
- Bedrooms: 3
- Bathrooms: 1
- Full bathrooms: 1
Bedroom
- Description: Flooring: Carpet
- Level: First
- Dimensions: 10.4 x 12.6
Bedroom
- Description: Flooring: Carpet
- Level: First
- Dimensions: 10.2 x 12.10
Bedroom
- Description: Flooring: Carpet
- Level: First
- Dimensions: 10 x 10.2
Kitchen
- Description: Flooring: Tile
- Level: First
- Dimensions: 8.10 x 15
Living room
- Description: Flooring: Carpet
- Level: First
- Dimensions: 13.4 x 14.4
Cooling
- Window Unit(s), WallWindow Unit(s)
Appliances
- Included: Dishwasher, Disposal, Microwave, Oven, Range
- Laundry: Main Level, Laundry Room
Features
- Basement: Crawl Space
- Has fireplace: No
- Fireplace features: None
Interior area
- Total structure area: 1,000
- Total interior livable area: 1,000 sqft
- Finished area above ground: 1,000
- Finished area below ground: 0
Property
Parking
- Total spaces: 1
- Parking features: Attached, Garage, Garage Door Opener
- Attached garage spaces: 1
- Details: Off Street
Features
- Levels: One
- Stories: 1
Lot
- Size: 10,201 sqft
Details
- Parcel number: 391412223066000003
- Zoning: Residential
- Zoning description: Residential
Construction
Type & style
- Home type: SingleFamily
- Architectural style: One Story
- Property subtype: Single Family Residence
Materials
- Brick, Frame
- Foundation: Block
- Roof: Shingle
Condition
- New construction: No
- Year built: 1965
Utilities & green energy
- Sewer: Public Sewer
- Water: Connected, Public
Community & neighborhood
Location
- Region: Hanover
- Subdivision: Kreeger and Hensler
Other
Other facts
- Listing terms: Cash,Conventional,FHA,USDA Loan,VA Loan
Price history
| Date | Event | Price |
|---|---|---|
| 8/18/2023 | Sold | $170,000-4.2%$170/sqft |
Source: | ||
| 7/18/2023 | Pending sale | $177,500$178/sqft |
Source: | ||
| 6/22/2023 | Price change | $177,500-10.4%$178/sqft |
Source: | ||
| 5/9/2023 | Listed for sale | $198,000+247.4%$198/sqft |
Source: Owner | ||
| 4/29/2017 | Listing removed | $57,000$57/sqft |
Source: Fc Tucker Scott Lynch Group #20150509 | ||
Public tax history
| Year | Property taxes | Tax assessment |
|---|---|---|
| 2024 | $351 -69.2% | $61,000 +5% |
| 2023 | $1,140 +1.1% | $58,100 +1.9% |
| 2022 | $1,128 | $57,000 +1.1% |
Find assessor info on the county website
Neighborhood: 47243
Nearby schools
GreatSchools rating
- 6/10Southwestern Elementary SchoolGrades: PK-5Distance: 3.2 mi
- 4/10Southwestern Middle SchoolGrades: 6-8Distance: 3.5 mi
- 4/10Southwestern Middle/Sr High SchoolGrades: 9-12Distance: 3.4 mi

Get pre-qualified for a loan
At Zillow Home Loans, we can pre-qualify you in as little as 5 minutes with no impact to your credit score.An equal housing lender. NMLS #10287.


