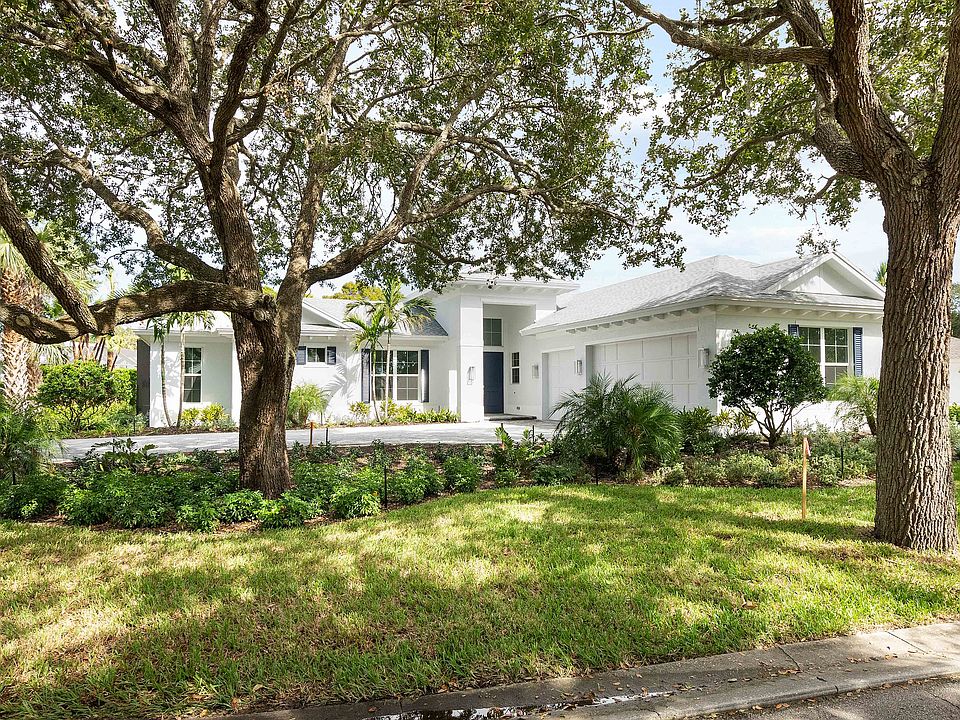The Osprey Plan is a beautifully crafted courtyard home offering 3 bedrooms, a private den, 2 bathrooms, and a 3-car garage with sleek epoxy flooring. Perfectly positioned on a professionally landscaped homesite, this residence captures tranquil views of the surrounding Oak Hammock preserve.Upon entering, guests are welcomed by two well-appointed bedrooms at the front of the home, one of which features sliding glass doors that open directly to the screened pool, creating a seamless connection to the outdoors. The heart of the home is the gourmet kitchen, thoughtfully designed with stainless-steel appliances, a built-in cooktop, and a wall oven/microwave combination.The open-concept dining and great room are enhanced by elegant, coffered ceilings and expansive sliding glass doors that lead to the lanai and pool area, inviting natural light and effortless indoor-outdoor living. Tucked away at the rear of the home, the luxurious master suite offers a peaceful retreat with dual sliders, coffered ceiling detail, and two generous walk-in closets. The spa-inspired master bath features a large soaking tub, walk-in shower, and dual vanities for a refined finishing touch.
New construction
$779,900
236 Oak Hammock Cir SW, Vero Beach, FL 34967
3beds
2,519sqft
Single Family Residence
Built in 2025
-- sqft lot
$-- Zestimate®
$310/sqft
$-- HOA
Newly built
No waiting required — this home is brand new and ready for you to move in.
What's special
Screened poolLuxurious master suiteSpa-inspired master bathPrivate denBuilt-in cooktopLanai and pool areaGourmet kitchen
Call: (772) 300-9302
- 14 hours |
- 25 |
- 1 |
Zillow last checked: 22 hours ago
Listing updated: 22 hours ago
Listed by:
GHO Homes
Source: GHO Homes
Travel times
Schedule tour
Select your preferred tour type — either in-person or real-time video tour — then discuss available options with the builder representative you're connected with.
Facts & features
Interior
Bedrooms & bathrooms
- Bedrooms: 3
- Bathrooms: 2
- Full bathrooms: 2
Interior area
- Total interior livable area: 2,519 sqft
Property
Parking
- Total spaces: 3
- Parking features: Garage
- Garage spaces: 3
Features
- Levels: 1.0
- Stories: 1
Construction
Type & style
- Home type: SingleFamily
- Property subtype: Single Family Residence
Condition
- New Construction
- New construction: Yes
- Year built: 2025
Details
- Builder name: GHO Homes
Community & HOA
Community
- Subdivision: Indian River Club
Location
- Region: Vero Beach
Financial & listing details
- Price per square foot: $310/sqft
- Date on market: 11/4/2025
About the community
TennisGolfCourseClubhouse
Experience the perfect blend of refined living, natural beauty and championship golf at Indian River Club. At GHO Homes, we're proud to offer thoughtfully designed, move-in ready homes that let you start enjoying this exceptional lifestyle from day one.
Indian River Club is an Audubon International Certified Signature Sanctuary, surrounded by lush landscapes and a nationally recognized golf course, this community offers a peaceful retreat with a vibrant social atmosphere. Whether you're an avid golfer or simply appreciate the outdoors, every day here is an opportunity to connect with nature and neighbors alike.
Our homes are built with quality, comfort and style in mind, featuring open floor plans, elegant finishes and energy-efficient designs tailored to modern living. From the moment you arrive, you'll feel the warmth and hospitality that make Indian River Club truly special.
Explore our available homes and discover why so many choose GHO Homes at Indian River Club as their home.
As a subsidiary of Green Brick Partners, GHO Homes combines our local building expertise in the South Florida market with the strong financial resources of a national, diversified homebuilding and land development company, Green Brick Partners, Inc. (NYSE:GRBKP).
Source: GHO Homes

