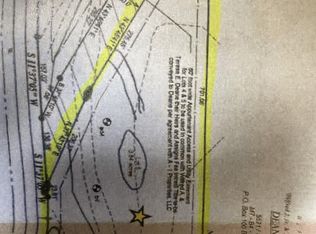Closed
$312,500
236 Old Sumner Road, Buckfield, ME 04220
3beds
1,120sqft
Single Family Residence
Built in 2025
2.03 Acres Lot
$316,100 Zestimate®
$279/sqft
$2,357 Estimated rent
Home value
$316,100
Estimated sales range
Not available
$2,357/mo
Zestimate® history
Loading...
Owner options
Explore your selling options
What's special
***Motivated seller offering generous concessions toward closing costs!!!***
Brand-New 3 Bedroom Ranch on 2.03 Acres - Country Living with Modern Comforts!
This new construction 3-bedroom, 2-bath ranch offers the perfect blend of modern design and peaceful country living, all set on a generous 2.03-acre lot.
Property Features - spacious open floor plan; ideal for entertaining or relaxing in comfort, laminate flooring throughout, primary suite with full bath and built-in shelving for added storage, fully applianced kitchen with stainless steel appliances, one-floor living for easy access and perfect for all life stages, radiant heat, and located in a peaceful country setting with room to roam, garden, or just enjoy the outdoors.
Located just under 20 minutes to Paris and under 30 minutes to Auburn area, offering convenience without sacrificing tranquility.
Whether you're starting fresh, downsizing, or looking for a quiet retreat with modern flair, this home checks all the boxes!
Schedule your showing today!
Zillow last checked: 8 hours ago
Listing updated: October 17, 2025 at 09:47am
Listed by:
Keller Williams Realty
Bought with:
Rockstar Real Estate
Source: Maine Listings,MLS#: 1634153
Facts & features
Interior
Bedrooms & bathrooms
- Bedrooms: 3
- Bathrooms: 2
- Full bathrooms: 2
Primary bedroom
- Features: Closet, Full Bath
- Level: First
Bedroom 2
- Features: Closet
- Level: First
Bedroom 3
- Features: Closet
- Level: First
Kitchen
- Features: Eat-in Kitchen
- Level: First
Living room
- Level: First
Heating
- Radiant
Cooling
- None
Appliances
- Included: Dishwasher, Electric Range, Refrigerator
Features
- 1st Floor Bedroom, 1st Floor Primary Bedroom w/Bath, Bathtub, One-Floor Living, Shower, Primary Bedroom w/Bath
- Flooring: Laminate
- Basement: None
- Has fireplace: No
Interior area
- Total structure area: 1,120
- Total interior livable area: 1,120 sqft
- Finished area above ground: 1,120
- Finished area below ground: 0
Property
Parking
- Parking features: Gravel, 1 - 4 Spaces, On Site
Features
- Has view: Yes
- View description: Trees/Woods
Lot
- Size: 2.03 Acres
- Features: Rural, Level, Wooded
Details
- Zoning: Res
Construction
Type & style
- Home type: SingleFamily
- Architectural style: Ranch
- Property subtype: Single Family Residence
Materials
- Wood Frame, Vinyl Siding
- Foundation: Slab
- Roof: Pitched,Shingle
Condition
- New Construction
- New construction: Yes
- Year built: 2025
Utilities & green energy
- Electric: Circuit Breakers
- Sewer: Private Sewer
- Water: Private, Well
Community & neighborhood
Location
- Region: Buckfield
- Subdivision: Lone Oaks Subdivision
Other
Other facts
- Road surface type: Paved
Price history
| Date | Event | Price |
|---|---|---|
| 10/17/2025 | Pending sale | $314,900+0.8%$281/sqft |
Source: | ||
| 10/16/2025 | Sold | $312,500-0.8%$279/sqft |
Source: | ||
| 9/22/2025 | Contingent | $314,900$281/sqft |
Source: | ||
| 9/2/2025 | Price change | $314,900-7.4%$281/sqft |
Source: | ||
| 8/25/2025 | Price change | $339,999-2.9%$304/sqft |
Source: | ||
Public tax history
Tax history is unavailable.
Neighborhood: 04220
Nearby schools
GreatSchools rating
- 5/10Hartford-Sumner Elementary SchoolGrades: PK-6Distance: 3.6 mi
- 2/10Buckfield Jr-Sr High SchoolGrades: 7-12Distance: 1 mi
Get pre-qualified for a loan
At Zillow Home Loans, we can pre-qualify you in as little as 5 minutes with no impact to your credit score.An equal housing lender. NMLS #10287.
