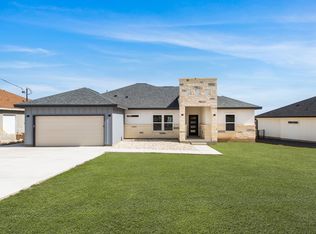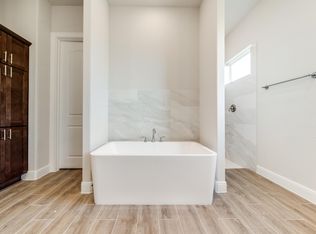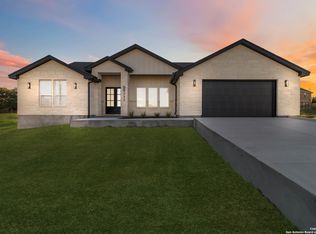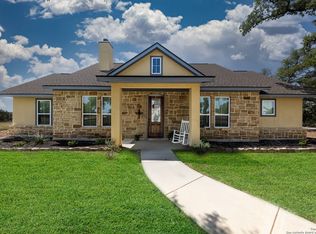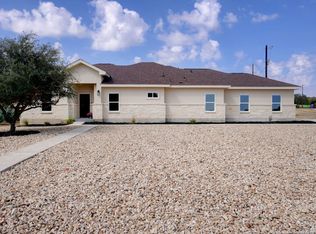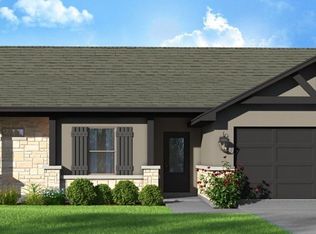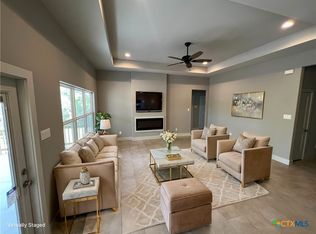Welcome to 236 Peter Kleid Loop, a beautifully designed 3-bedroom, 3-bathroom home with an additional office/flex space, offering 2,000 sq. ft. of thoughtfully crafted living space in the desirable Rockin J Ranch community. Step inside to find 10-foot ceilings in the family, kitchen, and dining areas, creating a bright and airy ambiance. The oversized kitchen island and spacious pantry make this home an entertainer's dream, complemented by Cambria countertops (with a lifetime transferable warranty) and soft-close cabinets throughout. Elegant black hardware adds a modern touch, while ceiling fans in every room enhance comfort year-round. The primary suite is a true retreat, featuring a tray ceiling and a luxurious en-suite bath. Each bedroom is designed with ample space and privacy, making this home perfect for families or guests. Outside, the front yard has been recently xeriscaped for easy maintenance, while the fenced backyard offers privacy and space for outdoor enjoyment. The home also includes a 2-car garage with a separate golf cart garage entrance-perfect for golf enthusiasts. Located in Rockin J Ranch, home to the renowned Vaaler Creek Golf Club, property owners enjoy three rounds of golf per month as part of their ownership perks. Additionally, this home comes with a Builder's 1-2-10 Warranty, providing peace of mind for years to come.
New construction
$439,900
236 Peter Kleid Loop, Blanco, TX 78606
4beds
2,000sqft
Est.:
Single Family Residence
Built in 2024
0.3 Acres Lot
$-- Zestimate®
$220/sqft
$33/mo HOA
What's special
Soft-close cabinetsLuxurious en-suite bathFenced backyardCambria countertopsOversized kitchen islandElegant black hardwareSpacious pantry
- 237 days |
- 122 |
- 19 |
Zillow last checked: 8 hours ago
Listing updated: October 11, 2025 at 04:29am
Listed by:
Janet Harper TREC #737903 (214) 507-5564,
Keller Williams Heritage
Source: LERA MLS,MLS#: 1861084
Tour with a local agent
Facts & features
Interior
Bedrooms & bathrooms
- Bedrooms: 4
- Bathrooms: 3
- Full bathrooms: 3
Primary bedroom
- Features: Walk-In Closet(s), Ceiling Fan(s), Full Bath
- Area: 234
- Dimensions: 18 x 13
Bedroom 2
- Area: 144
- Dimensions: 12 x 12
Bedroom 3
- Area: 132
- Dimensions: 11 x 12
Bedroom 4
- Area: 132
- Dimensions: 11 x 12
Primary bathroom
- Features: Shower Only, Double Vanity
- Area: 80
- Dimensions: 8 x 10
Dining room
- Area: 132
- Dimensions: 12 x 11
Kitchen
- Area: 150
- Dimensions: 15 x 10
Living room
- Area: 280
- Dimensions: 20 x 14
Heating
- Central, Electric
Cooling
- Central Air
Appliances
- Included: Microwave, Range, Disposal, Dishwasher, Plumbed For Ice Maker, Plumb for Water Softener
- Laundry: Main Level, Laundry Room, Washer Hookup
Features
- One Living Area, Separate Dining Room, Kitchen Island, Breakfast Bar, Pantry, Study/Library, Utility Room Inside, 1st Floor Lvl/No Steps, Open Floorplan, Ceiling Fan(s), Chandelier, Solid Counter Tops
- Flooring: Carpet, Vinyl
- Has basement: No
- Attic: Access Only
- Has fireplace: No
- Fireplace features: Not Applicable
Interior area
- Total interior livable area: 2,000 sqft
Property
Parking
- Total spaces: 2
- Parking features: Two Car Garage, Golf Cart Garage, Garage Door Opener
- Garage spaces: 2
Features
- Levels: One
- Stories: 1
- Pool features: None, Community
Lot
- Size: 0.3 Acres
- Features: 1/4 - 1/2 Acre
Details
- Parcel number: 368526
Construction
Type & style
- Home type: SingleFamily
- Architectural style: Texas Hill Country
- Property subtype: Single Family Residence
Materials
- Stucco
- Foundation: Slab
- Roof: Composition
Condition
- New Construction
- New construction: Yes
- Year built: 2024
Details
- Builder name: Armon Homes
Utilities & green energy
- Electric: PEC
- Gas: PRIVATE
- Sewer: RANCHO DEL, Sewer System
- Water: RANCHO DEL, Water System
- Utilities for property: Private Garbage Service
Green energy
- Water conservation: Xeriscaped
Community & HOA
Community
- Features: Golf, Playground, Fishing
- Subdivision: Rockin J Ranch
HOA
- Has HOA: Yes
- HOA fee: $399 annually
- HOA name: ROCKIN J RANCH MAINTENANCE CORP
Location
- Region: Blanco
Financial & listing details
- Price per square foot: $220/sqft
- Tax assessed value: $446,810
- Annual tax amount: $5,841
- Price range: $439.9K - $439.9K
- Date on market: 4/24/2025
- Cumulative days on market: 238 days
- Listing terms: Conventional,FHA,Cash
Estimated market value
Not available
Estimated sales range
Not available
Not available
Price history
Price history
| Date | Event | Price |
|---|---|---|
| 9/10/2025 | Price change | $439,900-4.2%$220/sqft |
Source: | ||
| 4/24/2025 | Listed for sale | $459,000-3.3%$230/sqft |
Source: | ||
| 9/1/2024 | Listing removed | $474,500$237/sqft |
Source: | ||
| 9/29/2023 | Listed for sale | $474,500$237/sqft |
Source: | ||
Public tax history
Public tax history
| Year | Property taxes | Tax assessment |
|---|---|---|
| 2025 | -- | $446,810 -2.2% |
| 2024 | $5,933 +568.4% | $456,900 +557.2% |
| 2023 | $888 -1.9% | $69,520 +10.7% |
Find assessor info on the county website
BuyAbility℠ payment
Est. payment
$2,697/mo
Principal & interest
$2129
Property taxes
$381
Other costs
$187
Climate risks
Neighborhood: 78606
Nearby schools
GreatSchools rating
- 5/10Blanco Elementary SchoolGrades: PK-5Distance: 5 mi
- 6/10Blanco Middle SchoolGrades: 6-8Distance: 5.3 mi
- 8/10Blanco High SchoolGrades: 9-12Distance: 4.9 mi
Schools provided by the listing agent
- Elementary: Blanco
- Middle: Blanco
- High: Blanco
- District: Blanco
Source: LERA MLS. This data may not be complete. We recommend contacting the local school district to confirm school assignments for this home.
- Loading
- Loading
