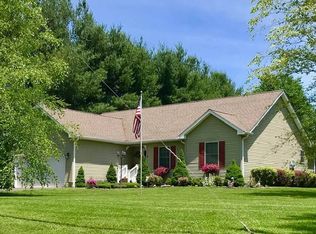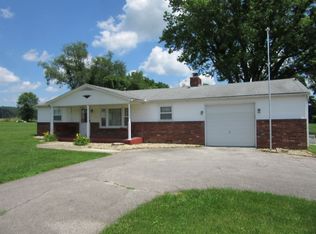CONVENIENTLY LOCATED RIGHT BETWEEN BEDFORD & BLOOMINGTON . WELL-MAINTAINED, WELL-CARED FOR 4 BEDROOM, 1.5 BATH, 1800 SF TRI-LEVEL HOME HAS MUCH TO OFFER. LARGE LIVING RM, EAT-IN KITCHEN WITH AMISH OAK CABINETRY, APPLIANCES INCLUDED, DEN, 17X12 COVERED DECK, SITTING ON THIS LARGE 2 ACRE LOT THE HOME, AND PRICE MAKES THIS EXTREMELY APPEALING. THERE IS A 32X24 POLE BARN, LOTS OF UPDATES! MOVE IN READY! GREAT FOR CRANE COMMUTES! PROPERTY CURRENTLY HAS NO EXEMPTIONS.
This property is off market, which means it's not currently listed for sale or rent on Zillow. This may be different from what's available on other websites or public sources.

