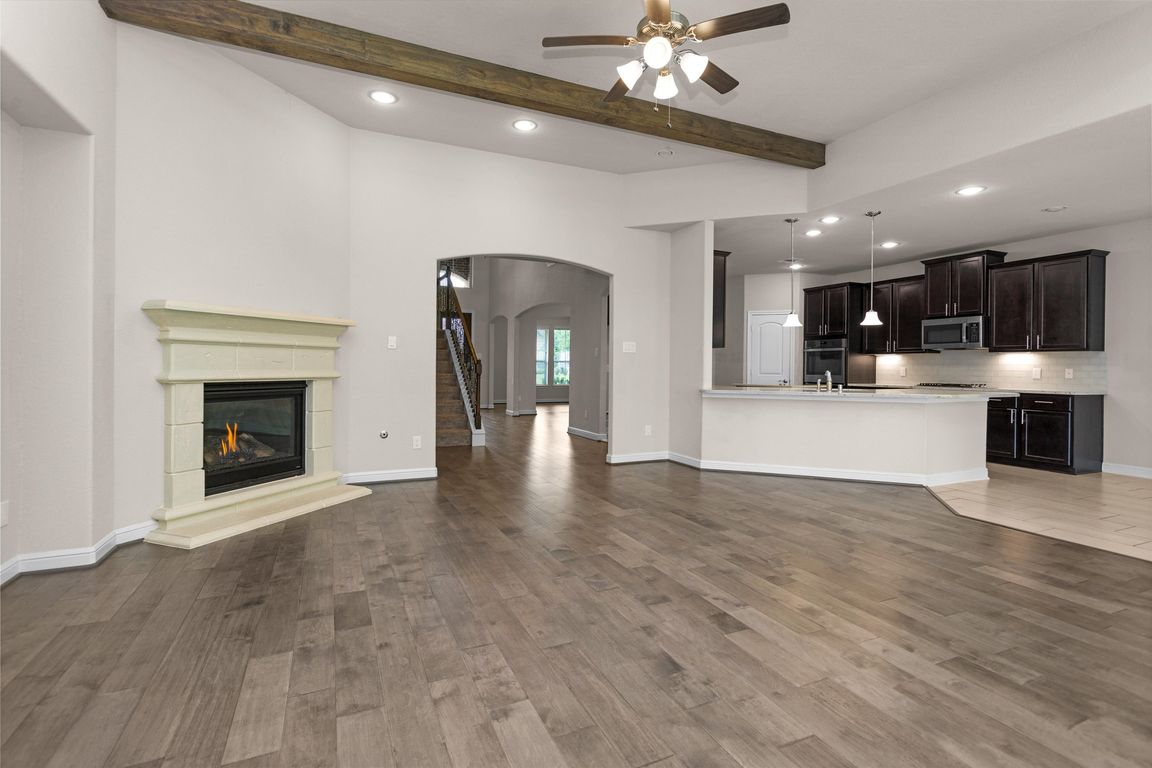
For salePrice cut: $5.1K (8/7)
$509,900
5beds
4,243sqft
236 Redwood Canyon Trl, Conroe, TX 77301
5beds
4,243sqft
Single family residence
Built in 2021
6,612 sqft
2 Attached garage spaces
$120 price/sqft
$747 annually HOA fee
What's special
Welcome Home where luxury meets lifestyle! This expansive home adjacent to SERENE GREENBELT w/ mature trees & NO REAR NEIGHBORS features an Upgraded Stone elevation, 4-sided brick & Covered Rear Patio perfect for Texas evenings. Designed with +$45K BUILDER UPGRADES, this massive home includes a GUEST SUITE, MEDIA ROOM pre-wired w/ ...
- 79 days |
- 219 |
- 18 |
Source: HAR,MLS#: 82301258
Travel times
Kitchen
Living Room
Primary Bedroom
Zillow last checked: 7 hours ago
Listing updated: October 23, 2025 at 03:14pm
Listed by:
Sara Ter Heege TREC #0799026 281-739-2578,
eXp Realty LLC
Source: HAR,MLS#: 82301258
Facts & features
Interior
Bedrooms & bathrooms
- Bedrooms: 5
- Bathrooms: 5
- Full bathrooms: 4
- 1/2 bathrooms: 1
Rooms
- Room types: Family Room, Guest Suite, Media Room, Utility Room
Primary bathroom
- Features: Half Bath, Hollywood Bath, Primary Bath: Double Sinks, Primary Bath: Separate Shower, Primary Bath: Soaking Tub, Secondary Bath(s): Shower Only, Secondary Bath(s): Tub/Shower Combo, Vanity Area
Kitchen
- Features: Breakfast Bar, Kitchen Island, Kitchen open to Family Room, Pantry, Soft Closing Drawers, Under Cabinet Lighting, Walk-in Pantry
Heating
- Natural Gas
Cooling
- Ceiling Fan(s), Electric, Zoned
Appliances
- Included: ENERGY STAR Qualified Appliances, Water Heater, Disposal, Gas Oven, Microwave, Gas Cooktop, Dishwasher
- Laundry: Electric Dryer Hookup, Gas Dryer Hookup, Washer Hookup
Features
- Crown Molding, Formal Entry/Foyer, High Ceilings, Prewired for Alarm System, En-Suite Bath, Primary Bed - 1st Floor, Walk-In Closet(s)
- Flooring: Carpet, Engineered Hardwood, Tile
- Doors: Insulated Doors
- Windows: Insulated/Low-E windows, Window Coverings
- Number of fireplaces: 1
- Fireplace features: Gas Log
Interior area
- Total structure area: 4,243
- Total interior livable area: 4,243 sqft
Property
Parking
- Total spaces: 2
- Parking features: Attached, Oversized, Additional Parking, Garage Door Opener, Double-Wide Driveway
- Attached garage spaces: 2
Features
- Stories: 2
- Patio & porch: Covered
- Exterior features: Back Green Space
- Fencing: Back Yard
Lot
- Size: 6,612.41 Square Feet
- Dimensions: 121 x 55
- Features: Back Yard, Build Line Restricted, Corner Lot, Greenbelt, Subdivided, 0 Up To 1/4 Acre
Details
- Parcel number: 24960300100
Construction
Type & style
- Home type: SingleFamily
- Architectural style: Traditional
- Property subtype: Single Family Residence
Materials
- Batts Insulation, Blown-In Insulation, Brick, Cement Siding, Stone
- Foundation: Slab
- Roof: Composition
Condition
- New construction: No
- Year built: 2021
Details
- Builder name: Briarwood Homes - Long Lake, LTD.
Utilities & green energy
- Water: Water District
Green energy
- Green verification: HERS Index Score
- Energy efficient items: Attic Vents, Thermostat, Lighting, HVAC, HVAC>15 SEER
Community & HOA
Community
- Security: Prewired for Alarm System
- Subdivision: Barton Creek Ranch
HOA
- Has HOA: Yes
- Amenities included: Jogging Path, Pond, Trail(s)
- HOA fee: $747 annually
Location
- Region: Conroe
Financial & listing details
- Price per square foot: $120/sqft
- Tax assessed value: $524,937
- Annual tax amount: $14,046
- Date on market: 8/7/2025
- Listing terms: Cash,Conventional,Texas Veterans Land Board,VA Loan
- Ownership: Full Ownership
- Road surface type: Concrete, Curbs, Gutters