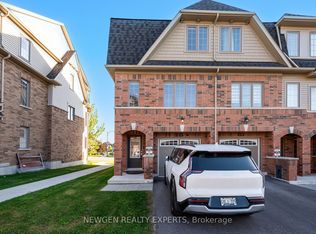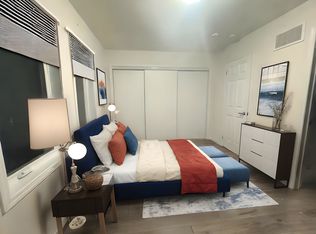Sold for $700,000 on 03/19/25
C$700,000
236 Royal Northern Path #45, Oshawa, ON L1L 0R6
3beds
1,603sqft
Condo/Apt Unit, Residential, Condominium
Built in ----
-- sqft lot
$-- Zestimate®
C$437/sqft
$-- Estimated rent
Home value
Not available
Estimated sales range
Not available
Not available
Loading...
Owner options
Explore your selling options
What's special
A Stunning, Fully Upgraded 3 Bedrooms, 3 Washrooms Townhouse Located In The Highly Sought-After North Oshawa Windfields Community. This Bright, Spacious, (1603 sq.ft. Over The Ground), Meticulously Maintained End Unit Offers Open Concept Main Floor Layout With 9 ft Ceilings; Modern Kitchen With Granite Countertops And Large Central Island, Dining Room With Convenient Built-In Closet; Living Room With Walk -Out To A Wooden Deck And Unobstructed Views Of An Open Field. Second Floor Boasts Spacious Primary Bedroom With 4 PC Ensuite And His & Hers Closets, 2 Bedrooms With B/I Closets, And 3 PC Second Washroom. Recreation Room In The Basement Has Entrance To the Garage And Above Grade Windows With California Shutters. It Can Be Used As A Family Room Or Office. Backyard Provides A Peaceful And Private Outdoor Space With No Neighbours Behind. Laminate Flooring Main Floor And Basement, Smooth Ceilings Throughout, LED Pot Lights.Thousands $$$ Spent On Upgrades From Builder. One Of The Best Locations: 5 minutes to Ontario Tech University & Durham College; Easy Access to Hwy 407, Public Transit, Trails; Close to Schools, Parks, Restaurants, Fitness
Zillow last checked: 8 hours ago
Listing updated: August 20, 2025 at 12:17pm
Listed by:
Valeria Zhibareva, Salesperson,
RE/MAX REALTY ENTERPRISES INC
Source: ITSO,MLS®#: 40692104Originating MLS®#: Cornerstone Association of REALTORS®
Facts & features
Interior
Bedrooms & bathrooms
- Bedrooms: 3
- Bathrooms: 3
- Full bathrooms: 2
- 1/2 bathrooms: 1
- Main level bathrooms: 1
Other
- Description: His & Hers closets
- Features: 4-Piece, Broadloom, Ensuite
- Level: Second
Bedroom
- Description: Built-in Closet
- Features: Broadloom
- Level: Second
Bedroom
- Description: Built-in Closet
- Features: Broadloom
- Level: Second
Bathroom
- Features: 4-Piece
- Level: Second
Bathroom
- Features: 3-Piece
- Level: Second
Bathroom
- Features: 2-Piece
- Level: Main
Dining room
- Description: Built-in closet
- Features: Bay Window, Laminate
- Level: Main
Kitchen
- Description: Centre Island, Potlights
- Features: Laminate
- Level: Main
Living room
- Description: Pot lights
- Features: Laminate, Walkout to Balcony/Deck
- Level: Main
Recreation room
- Description: Above grade window, access to garage
- Features: Laminate
- Level: Basement
Heating
- Forced Air, Natural Gas
Cooling
- Central Air
Appliances
- Included: Water Heater, Dishwasher, Dryer, Range Hood, Refrigerator, Stove
- Laundry: Upper Level
Features
- Auto Garage Door Remote(s), Separate Heating Controls
- Basement: Finished
- Has fireplace: No
Interior area
- Total structure area: 1,603
- Total interior livable area: 1,603 sqft
- Finished area above ground: 1,603
Property
Parking
- Total spaces: 2
- Parking features: Attached Garage, Private Drive Single Wide
- Attached garage spaces: 1
- Uncovered spaces: 1
Features
- Patio & porch: Enclosed
- Frontage type: North
Lot
- Features: Urban, Library, Park, Place of Worship, Public Transit, Schools
Details
- Parcel number: 273680045
- Zoning: residential
Construction
Type & style
- Home type: Condo
- Architectural style: Two Story
- Property subtype: Condo/Apt Unit, Residential, Condominium
- Attached to another structure: Yes
Materials
- Brick
- Foundation: Concrete Perimeter
- Roof: Asphalt Shing
Condition
- 0-5 Years
- New construction: No
Utilities & green energy
- Sewer: Sewer (Municipal)
- Water: Municipal
Community & neighborhood
Location
- Region: Oshawa
HOA & financial
HOA
- Has HOA: Yes
- HOA fee: C$312 monthly
- Amenities included: Other
- Second HOA fee: C$312 monthly
Price history
| Date | Event | Price |
|---|---|---|
| 3/19/2025 | Sold | C$700,000+0.2%C$437/sqft |
Source: ITSO #40692104 | ||
| 1/21/2025 | Listed for sale | C$698,800C$436/sqft |
Source: | ||
Public tax history
Tax history is unavailable.
Neighborhood: Windfields
Nearby schools
GreatSchools rating
No schools nearby
We couldn't find any schools near this home.

