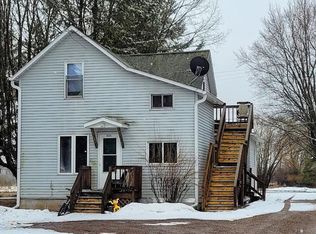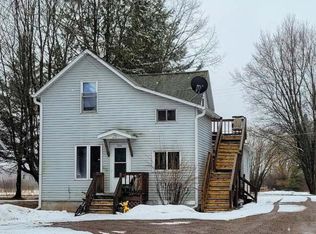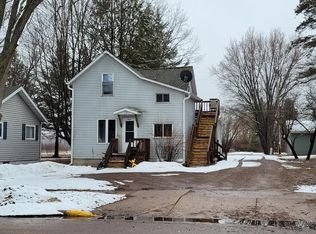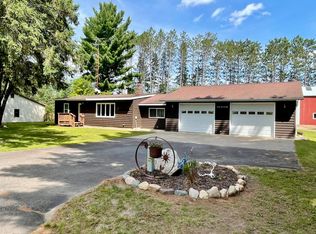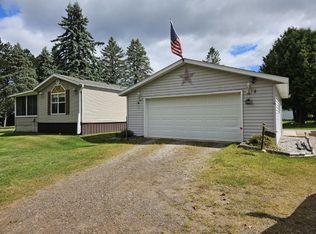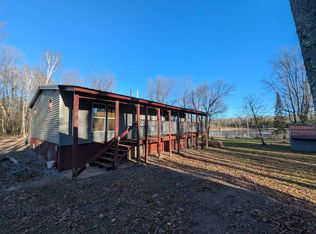A spacious 3 BR, 2 bath home with attached 2-car garage and a additional insulated work area. The home has a open concept design, with a formal dining area a galley kitchen, living room and additional family room with a fieldstone fireplace. Outside is large backyard with beautiful large trees that shade the yard. Back of the home has a covered deck and concrete patio area overlooking the back yard. Home is in great condition, located in a quite area on the edge of Phillips. Hard to find won't last long.
For sale
$225,000
236 S Argyle Ave, Phillips, WI 54555
3beds
1,736sqft
Est.:
Single Family Residence
Built in ----
0.35 Acres Lot
$218,100 Zestimate®
$130/sqft
$-- HOA
What's special
Open concept designGalley kitchenCovered deckLarge backyardBeautiful large treesFormal dining area
- 190 days |
- 164 |
- 3 |
Zillow last checked: 8 hours ago
Listing updated: July 09, 2025 at 04:24pm
Listed by:
SCOTT MALONEY 715-661-0999,
FIRST WEBER - PARK FALLS
Source: GNMLS,MLS#: 212383
Tour with a local agent
Facts & features
Interior
Bedrooms & bathrooms
- Bedrooms: 3
- Bathrooms: 2
- Full bathrooms: 2
Bedroom
- Level: First
- Dimensions: 11x9
Bedroom
- Level: First
- Dimensions: 12x9
Bedroom
- Level: First
- Dimensions: 12x12
Bathroom
- Level: First
Bathroom
- Level: First
Dining room
- Level: First
- Dimensions: 15x10
Family room
- Level: First
- Dimensions: 23x17
Kitchen
- Level: First
- Dimensions: 12x10
Living room
- Level: First
- Dimensions: 11x17
Living room
- Level: First
- Dimensions: 11x17
Heating
- Electric, Hot Water, Natural Gas, Wood
Appliances
- Included: Dryer, Dishwasher, Electric Oven, Electric Range, Refrigerator, Washer
- Laundry: Main Level
Features
- Flooring: Ceramic Tile, Laminate
- Number of fireplaces: 1
- Fireplace features: Blower Fan, Electric, Stone
Interior area
- Total structure area: 1,736
- Total interior livable area: 1,736 sqft
- Finished area above ground: 1,736
- Finished area below ground: 0
Property
Parking
- Total spaces: 2
- Parking features: Garage, Two Car Garage, Driveway
- Garage spaces: 2
- Has uncovered spaces: Yes
Features
- Levels: One
- Stories: 1
- Patio & porch: Patio
- Exterior features: Patio
- Frontage length: 0,0
Lot
- Size: 0.35 Acres
- Features: Private, Secluded
Details
- Parcel number: 25194, 25195
- Zoning description: Residential
Construction
Type & style
- Home type: SingleFamily
- Architectural style: One Story
- Property subtype: Single Family Residence
Materials
- Frame, Vinyl Siding
- Foundation: Block
- Roof: Composition,Shingle
Utilities & green energy
- Electric: Circuit Breakers
- Sewer: Public Sewer
- Water: Public
- Utilities for property: Phone Available
Community & HOA
Location
- Region: Phillips
Financial & listing details
- Price per square foot: $130/sqft
- Tax assessed value: $9,500
- Annual tax amount: $2,700
- Date on market: 6/3/2025
- Ownership: Fee Simple
Estimated market value
$218,100
$207,000 - $229,000
$1,514/mo
Price history
Price history
| Date | Event | Price |
|---|---|---|
| 6/13/2025 | Price change | $225,000-1.7%$130/sqft |
Source: | ||
| 6/3/2025 | Listed for sale | $229,000+14.6%$132/sqft |
Source: | ||
| 10/13/2023 | Sold | $199,900$115/sqft |
Source: | ||
| 9/7/2023 | Contingent | $199,900$115/sqft |
Source: | ||
| 7/13/2023 | Price change | $199,900-4.8%$115/sqft |
Source: | ||
Public tax history
Public tax history
| Year | Property taxes | Tax assessment |
|---|---|---|
| 2023 | $184 -0.8% | $7,000 |
| 2022 | $185 +4.4% | $7,000 |
| 2021 | $177 +3.6% | $7,000 |
Find assessor info on the county website
BuyAbility℠ payment
Est. payment
$1,429/mo
Principal & interest
$1078
Property taxes
$272
Home insurance
$79
Climate risks
Neighborhood: 54555
Nearby schools
GreatSchools rating
- 5/10Phillips Elementary SchoolGrades: PK-5Distance: 0.5 mi
- 4/10Phillips Middle SchoolGrades: 6-8Distance: 0.5 mi
- 7/10Phillips High SchoolGrades: 9-12Distance: 1 mi
Schools provided by the listing agent
- Elementary: PR Phillips
- Middle: PR Phillips
- High: PR Phillips
Source: GNMLS. This data may not be complete. We recommend contacting the local school district to confirm school assignments for this home.
- Loading
- Loading
