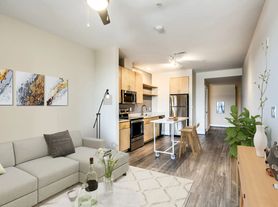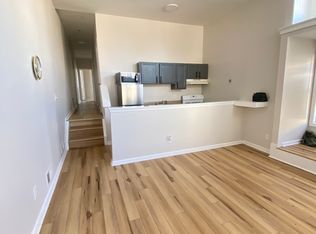Welcome to 236 S Robinson St, a professionally maintained two-bedroom, two-bathroom townhome located in the vibrant Patterson Park neighborhood. This home offers a mix of historic character and modern finishes across multiple levels, designed to support both comfort and functionality in an urban setting.
The main living area features exposed brick accent walls paired with a smooth green finish that creates visual interest while maintaining a relaxed tone. Wood flooring runs throughout the space, complementing the overall warm and contemporary interior.
Just off the living area, the kitchen is designed for everyday convenience and durability. It features tiled flooring, a window sink, granite countertops, built in cabinetry, a tiled backsplash, and stainless steel appliances including a stove and oven, microwave, refrigerator, and dishwasher. The kitchen is adjacent to a separate dining space, offering room for both casual meals and more formal gatherings.
Upstairs, the hallway is accented with exposed brick and lit by a skylight, bringing in natural light that highlights the wood flooring.
Both bedrooms offer a blend of cozy design and practical features. The primary bedroom includes wall to wall carpeting, exposed brick, blue accent walls, windows, and a closet. The second bedroom also includes carpeting, a neutral color scheme, windows, natural light, ceiling fan, and a closet for storage.
The home includes two full bathrooms. One is equipped with a soaking tub, a separate shower enclosure, tiled flooring, a lavatory counter, cabinet, and vanity mirror. The second bathroom features a walk in shower and similar high quality finishes.
A dedicated laundry room is located on the lower level and includes a washer, dryer, shelving, tiled flooring, and a wire rack for added storage and organization. The finished basement offers LVP flooring, finished ceilings, neutral tones, and additional storage space accessible from inside the home.
Outside, the paved and fenced backyard offers a low maintenance outdoor area suited for relaxing or entertaining.
Street parking is available, and residents benefit from 24 hour emergency maintenance and access to a secure online tenant portal for managing service requests and rent payments.
Pets are welcome, making this home a great option for pet owners seeking city living with added space and convenience.
236 S Robinson St combines classic charm with updated finishes in one of Baltimore's most walkable and lively neighborhoods, placing you close to key destinations, restaurants, and major routes.
Nearby Attractions and Access
Patterson Park 1 minute
Canton Waterfront Park 6 minutes
Fells Point 5 minutes
Johns Hopkins Hospital 4 minutes
The National Aquarium 10 minutes
Highways and Transit Access
I 895 6 minutes
I 95 10 minutes
Pets are welcome with pet addendum and $500 non-refundable pet fee.
Application Qualifications: Minimum monthly income 3 times the tenant's portion of the monthly rent, acceptable rental history, credit history, and criminal history. All Bay Management Group Baltimore residents are automatically enrolled in the Resident Benefits Package (RBP) for $39.95/month, which includes renters insurance, credit building to help boost your credit score with timely rent payments, $1M Identity Protection, HVAC air filter delivery (for applicable properties), move-in concierge service making utility connection and home service setup a breeze during your move-in, our best-in-class resident rewards program, and much more! The Resident Benefits Package is a voluntary program and may be terminated at any time, for any reason, upon thirty (30)days' written notice. Tenants that do not upload their own renters insurance to the Tenant portal 5 days prior to move in will be automatically included in the RBP and the renters insurance program. More details upon application.
Townhouse for rent
$2,400/mo
236 S Robinson St, Baltimore, MD 21224
2beds
1,548sqft
Price may not include required fees and charges.
Townhouse
Available now
Cats, dogs OK
Ceiling fan
In unit laundry
On street parking
-- Heating
What's special
Finished basementBlue accent wallsWalk in showerBuilt in cabinetrySeparate shower enclosureStainless steel appliancesWood flooring
- 73 days
- on Zillow |
- -- |
- -- |
Travel times
Renting now? Get $1,000 closer to owning
Unlock a $400 renter bonus, plus up to a $600 savings match when you open a Foyer+ account.
Offers by Foyer; terms for both apply. Details on landing page.
Facts & features
Interior
Bedrooms & bathrooms
- Bedrooms: 2
- Bathrooms: 2
- Full bathrooms: 2
Cooling
- Ceiling Fan
Appliances
- Included: Dishwasher, Dryer, Microwave, Range Oven, Refrigerator, Washer
- Laundry: In Unit, Shared
Features
- Ceiling Fan(s), Range/Oven, Storage
- Flooring: Carpet, Tile, Wood
- Windows: Skylight(s)
- Has basement: Yes
Interior area
- Total interior livable area: 1,548 sqft
Video & virtual tour
Property
Parking
- Parking features: On Street
- Details: Contact manager
Features
- Exterior features: Availability 24 Hours, Built-In Cabinetry, Cabinet, Closet, Exposed Brick Accent Wall, Fenced Backyard, Finished Ceiling, Flooring: Wood, Granite Countertop, Inside Access, LVP Flooring, Lavatory Counter, Neutral Color, Online Tenant Portal, Paved Backyard, Range/Oven, Separate Dining, Separate Shower Enclosure, Shelves, Soaking Tub, Stainless Steel Kitchen Appliances, Tiled Backsplash, Vanity Mirror, Window Sink, Windows, Wire Rack
Details
- Parcel number: 01141761061
Construction
Type & style
- Home type: Townhouse
- Property subtype: Townhouse
Building
Management
- Pets allowed: Yes
Community & HOA
Location
- Region: Baltimore
Financial & listing details
- Lease term: Contact For Details
Price history
| Date | Event | Price |
|---|---|---|
| 7/23/2025 | Listed for rent | $2,400$2/sqft |
Source: Zillow Rentals | ||
| 5/22/2024 | Listing removed | -- |
Source: Zillow Rentals | ||
| 5/11/2024 | Listed for rent | $2,400$2/sqft |
Source: Zillow Rentals | ||
| 5/31/2017 | Sold | $261,500+1.6%$169/sqft |
Source: Public Record | ||
| 3/3/2017 | Pending sale | $257,500$166/sqft |
Source: Keller Williams Legacy Metropolitan #BA9868893 | ||

