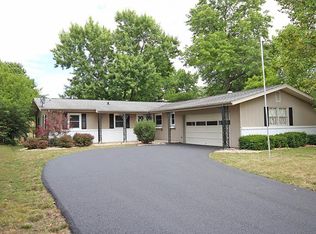Sold for $141,000
$141,000
236 S Stevens Ave, Decatur, IL 62522
3beds
2,264sqft
Single Family Residence
Built in 1975
8,276.4 Square Feet Lot
$166,600 Zestimate®
$62/sqft
$1,910 Estimated rent
Home value
$166,600
$147,000 - $187,000
$1,910/mo
Zestimate® history
Loading...
Owner options
Explore your selling options
What's special
This traditional bi-level is priced to sell and ready for you to move in! This home has been updated with a new roof, new siding, and they installed a new furnace in 2020. The upper level features a spacious dining room, living room, and master suite. The basement has a really unique, cool hang out area with a laundry room and bonus room. In the large, fenced in back yard they have a huge deck area ready for you to enjoy this spring! Don’t miss out on this great opportunity! Schedule a showing TODAY!
Zillow last checked: 8 hours ago
Listing updated: March 05, 2025 at 07:41am
Listed by:
Blake Reynolds 217-422-3335,
Main Place Real Estate
Bought with:
Jason O'Laughlin, 475.208996
Brinkoetter REALTORS®
Source: CIBR,MLS#: 6249298 Originating MLS: Central Illinois Board Of REALTORS
Originating MLS: Central Illinois Board Of REALTORS
Facts & features
Interior
Bedrooms & bathrooms
- Bedrooms: 3
- Bathrooms: 3
- Full bathrooms: 2
- 1/2 bathrooms: 1
Bedroom
- Level: Main
Bedroom
- Level: Main
Bedroom
- Level: Lower
Dining room
- Level: Main
Family room
- Level: Lower
Other
- Level: Main
Half bath
- Level: Lower
Kitchen
- Level: Main
Laundry
- Level: Lower
Living room
- Level: Main
Heating
- Forced Air, Gas
Cooling
- Central Air
Appliances
- Included: Gas Water Heater, Other
Features
- Fireplace, Main Level Primary
- Has basement: No
- Number of fireplaces: 1
- Fireplace features: Wood Burning
Interior area
- Total structure area: 2,264
- Total interior livable area: 2,264 sqft
- Finished area above ground: 1,440
Property
Parking
- Total spaces: 2
- Parking features: Attached, Garage
- Attached garage spaces: 2
Features
- Levels: Two
- Stories: 2
- Patio & porch: Deck
Lot
- Size: 8,276 sqft
Details
- Parcel number: 041217256008
- Zoning: MUN
- Special conditions: None
Construction
Type & style
- Home type: SingleFamily
- Architectural style: Bi-Level
- Property subtype: Single Family Residence
Materials
- Brick, Vinyl Siding, Wood Siding
- Foundation: Other
- Roof: Other
Condition
- Year built: 1975
Utilities & green energy
- Sewer: Public Sewer
- Water: Public
Community & neighborhood
Location
- Region: Decatur
- Subdivision: Westview 2nd Add
Other
Other facts
- Road surface type: Concrete
Price history
| Date | Event | Price |
|---|---|---|
| 3/3/2025 | Sold | $141,000+2.5%$62/sqft |
Source: | ||
| 2/16/2025 | Pending sale | $137,500$61/sqft |
Source: | ||
| 1/27/2025 | Contingent | $137,500$61/sqft |
Source: | ||
| 1/17/2025 | Listed for sale | $137,500+17.5%$61/sqft |
Source: | ||
| 7/8/2005 | Sold | $117,000$52/sqft |
Source: Public Record Report a problem | ||
Public tax history
| Year | Property taxes | Tax assessment |
|---|---|---|
| 2024 | $3,535 +2% | $47,515 +3.7% |
| 2023 | $3,467 +17.6% | $45,833 +15.1% |
| 2022 | $2,947 +9.4% | $39,817 +7.1% |
Find assessor info on the county website
Neighborhood: 62522
Nearby schools
GreatSchools rating
- 2/10Dennis Lab SchoolGrades: PK-8Distance: 0.9 mi
- 2/10Macarthur High SchoolGrades: 9-12Distance: 1.3 mi
- 2/10Eisenhower High SchoolGrades: 9-12Distance: 3.5 mi
Schools provided by the listing agent
- District: Decatur Dist 61
Source: CIBR. This data may not be complete. We recommend contacting the local school district to confirm school assignments for this home.
Get pre-qualified for a loan
At Zillow Home Loans, we can pre-qualify you in as little as 5 minutes with no impact to your credit score.An equal housing lender. NMLS #10287.
