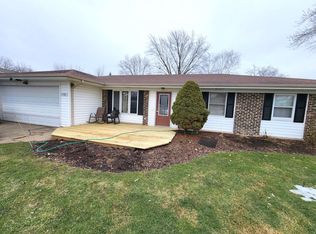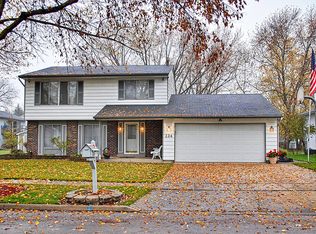Closed
$300,000
236 Stonehurst Dr, Elgin, IL 60120
3beds
1,034sqft
Single Family Residence
Built in 1974
8,058.6 Square Feet Lot
$282,000 Zestimate®
$290/sqft
$2,194 Estimated rent
Home value
$282,000
$268,000 - $296,000
$2,194/mo
Zestimate® history
Loading...
Owner options
Explore your selling options
What's special
**Multiple offers received! Highest & Best Due Sunday 6/22 at 6pm!** Your second chance at this bright and airy 3 bedroom ranch! Step inside to find a bright and spacious living room with large windows offering plenty of natural light! The kitchen has newer LVT flooring, generous cabinet space, a cozy dining area. The double sliding doors off the kitchen to the patio are perfect for your entertaining needs this summer! The office was recently updated last year along with the bathroom! The primary room is a generous size with a walk in closet. Enjoy the convenience of an attached garage and laundry room. The large fully fenced backyard is perfect for all of your gatherings or simply relaxing. The yard also includes a shed! Located in a desirable neighborhood close to parks, schools, shopping. This home is move-in ready. Don't miss your chance to own this gem!
Zillow last checked: 8 hours ago
Listing updated: July 27, 2025 at 01:23am
Listing courtesy of:
Melanie Enriquez 773-326-6500,
Baird & Warner
Bought with:
Mayra Corona
A&O Dream Key Real Estate
Source: MRED as distributed by MLS GRID,MLS#: 12360891
Facts & features
Interior
Bedrooms & bathrooms
- Bedrooms: 3
- Bathrooms: 1
- Full bathrooms: 1
Primary bedroom
- Features: Flooring (Carpet)
- Level: Main
- Area: 121 Square Feet
- Dimensions: 11X11
Bedroom 2
- Features: Flooring (Carpet)
- Level: Main
- Area: 110 Square Feet
- Dimensions: 11X10
Bedroom 3
- Features: Flooring (Wood Laminate)
- Level: Main
- Area: 90 Square Feet
- Dimensions: 9X10
Kitchen
- Features: Flooring (Wood Laminate)
- Level: Main
- Area: 165 Square Feet
- Dimensions: 15X11
Laundry
- Level: Main
- Area: 55 Square Feet
- Dimensions: 5X11
Living room
- Features: Flooring (Carpet)
- Level: Main
- Area: 195 Square Feet
- Dimensions: 15X13
Heating
- Natural Gas
Cooling
- Central Air
Features
- Basement: None
Interior area
- Total structure area: 0
- Total interior livable area: 1,034 sqft
Property
Parking
- Total spaces: 1
- Parking features: Concrete, Garage Door Opener, On Site, Garage Owned, Attached, Garage
- Attached garage spaces: 1
- Has uncovered spaces: Yes
Accessibility
- Accessibility features: No Disability Access
Features
- Stories: 1
- Patio & porch: Patio
Lot
- Size: 8,058 sqft
Details
- Parcel number: 06182120240000
- Special conditions: None
Construction
Type & style
- Home type: SingleFamily
- Architectural style: Ranch
- Property subtype: Single Family Residence
Materials
- Brick
- Foundation: Concrete Perimeter
- Roof: Asphalt
Condition
- New construction: No
- Year built: 1974
Utilities & green energy
- Electric: Circuit Breakers, 100 Amp Service
- Sewer: Public Sewer
- Water: Lake Michigan, Public
Community & neighborhood
Community
- Community features: Curbs, Sidewalks, Street Lights, Street Paved
Location
- Region: Elgin
HOA & financial
HOA
- Services included: None
Other
Other facts
- Listing terms: Conventional
- Ownership: Fee Simple
Price history
| Date | Event | Price |
|---|---|---|
| 7/22/2025 | Sold | $300,000+5.3%$290/sqft |
Source: | ||
| 6/23/2025 | Contingent | $285,000$276/sqft |
Source: | ||
| 6/20/2025 | Listed for sale | $285,000$276/sqft |
Source: | ||
| 5/13/2025 | Contingent | $285,000$276/sqft |
Source: | ||
| 5/9/2025 | Listed for sale | $285,000$276/sqft |
Source: | ||
Public tax history
| Year | Property taxes | Tax assessment |
|---|---|---|
| 2023 | $5,757 +2.9% | $19,999 |
| 2022 | $5,595 +249.9% | $19,999 +42.8% |
| 2021 | $1,599 -66.7% | $14,003 |
Find assessor info on the county website
Neighborhood: 60120
Nearby schools
GreatSchools rating
- 4/10Lords Park Elementary SchoolGrades: PK-6Distance: 0.4 mi
- 3/10Ellis Middle SchoolGrades: 7-8Distance: 1.3 mi
- 2/10Elgin High SchoolGrades: 9-12Distance: 1 mi
Schools provided by the listing agent
- Elementary: Lords Park Elementary School
- Middle: Ellis Middle School
- High: Elgin High School
- District: 46
Source: MRED as distributed by MLS GRID. This data may not be complete. We recommend contacting the local school district to confirm school assignments for this home.

Get pre-qualified for a loan
At Zillow Home Loans, we can pre-qualify you in as little as 5 minutes with no impact to your credit score.An equal housing lender. NMLS #10287.
Sell for more on Zillow
Get a free Zillow Showcase℠ listing and you could sell for .
$282,000
2% more+ $5,640
With Zillow Showcase(estimated)
$287,640
