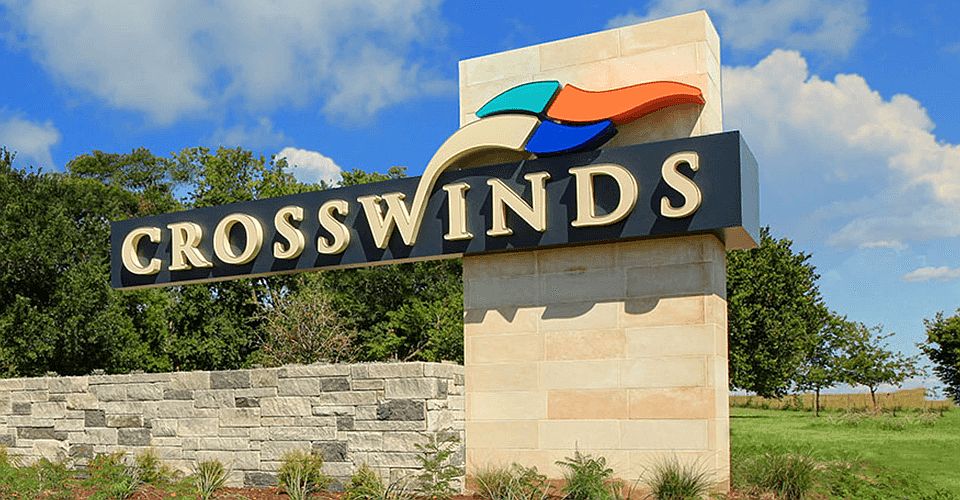MODEL HOME FOR SALE! Stunning Highland Homes model NOW for sale! This home is built on an oversized, corner homesite that is 69' wide. Upgraded custom landscape in front & back included! Walking distance to amenity center! Home offers 4 beds with large study & 2.5 car garage. Kitchen is gourmet with large island - breakfast & formal dining area! Wood floors throughout all common areas & stunning upgrades throughout. Soaring ceilings & oversized windows throughout - tons of natural lighting throughout. Primary offers bay window with sitting area & ensuite with tub / separate shower. Smart home technology package included! All accent walls, curtains, fridge, washer & dryer included! Must see!
Active
Special offer
$449,990
236 Tailwind Dr, Kyle, TX 78640
4beds
2,236sqft
Single Family Residence
Built in 2025
8,712 Square Feet Lot
$-- Zestimate®
$201/sqft
$48/mo HOA
What's special
Oversized windowsWood floorsSoaring ceilingsTons of natural lightingCorner homesiteLarge islandUpgraded custom landscape
Call: (737) 520-7542
- 70 days |
- 349 |
- 24 |
Zillow last checked: 7 hours ago
Listing updated: October 25, 2025 at 11:04am
Listed by:
Dina Verteramo (888) 524-3182,
Dina Verteramo
Source: Unlock MLS,MLS#: 9274478
Travel times
Schedule tour
Select your preferred tour type — either in-person or real-time video tour — then discuss available options with the builder representative you're connected with.
Facts & features
Interior
Bedrooms & bathrooms
- Bedrooms: 4
- Bathrooms: 3
- Full bathrooms: 3
- Main level bedrooms: 4
Primary bedroom
- Description: 13 x 16
- Level: Main
Bedroom
- Description: 13 x 10
- Level: Main
Bedroom
- Description: 11 x 11
- Level: Main
Bedroom
- Description: 13 x 10
- Level: Main
Primary bathroom
- Description: 9 x 9
- Level: Main
Dining room
- Description: 14 x 11
- Level: Main
Family room
- Description: 14 x 20
- Level: Main
Kitchen
- Description: 11 x 14
- Level: Main
Office
- Description: 11 x 12
- Level: Main
Heating
- Central, Natural Gas
Cooling
- Central Air
Appliances
- Included: Built-In Range, Gas Range, Stainless Steel Appliance(s), Washer/Dryer, Tankless Water Heater
Features
- Ceiling Fan(s), High Ceilings, Double Vanity, Electric Dryer Hookup, French Doors, High Speed Internet, Kitchen Island, Multiple Dining Areas, No Interior Steps, Open Floorplan, Pantry, Primary Bedroom on Main, Recessed Lighting, Smart Thermostat, Soaking Tub, Walk-In Closet(s)
- Flooring: Carpet, Wood
- Windows: Bay Window(s), Double Pane Windows
Interior area
- Total interior livable area: 2,236 sqft
Property
Parking
- Total spaces: 2.5
- Parking features: Attached, Garage Door Opener, Garage Faces Front
- Attached garage spaces: 2.5
Accessibility
- Accessibility features: None
Features
- Levels: One
- Stories: 1
- Patio & porch: Covered, Mosquito System, Rear Porch
- Exterior features: Lighting, Private Yard
- Pool features: None
- Fencing: Back Yard, Privacy, Wood
- Has view: Yes
- View description: Neighborhood
- Waterfront features: None
Lot
- Size: 8,712 Square Feet
- Dimensions: 68 x 129
- Features: Back Yard, Close to Clubhouse, Corner Lot, Few Trees, Landscaped, Sprinkler - Automatic, Trees-Medium (20 Ft - 40 Ft)
Details
- Additional structures: None
- Parcel number: 112212000O026002
- Special conditions: Standard
Construction
Type & style
- Home type: SingleFamily
- Property subtype: Single Family Residence
Materials
- Foundation: Slab
- Roof: Composition, Shingle
Condition
- New Construction
- New construction: Yes
- Year built: 2025
Details
- Builder name: Highland Homes
Utilities & green energy
- Sewer: Municipal Utility District (MUD), Public Sewer
- Water: Municipal Utility District (MUD), Public
- Utilities for property: Electricity Available, Internet-Fiber, Natural Gas Available, Underground Utilities
Community & HOA
Community
- Features: Common Grounds, Playground, Pool
- Subdivision: Crosswinds
HOA
- Has HOA: Yes
- Services included: Common Area Maintenance
- HOA fee: $575 annually
- HOA name: Guardian Assoc. Management
Location
- Region: Kyle
Financial & listing details
- Price per square foot: $201/sqft
- Tax assessed value: $304,206
- Annual tax amount: $2
- Date on market: 8/18/2025
- Listing terms: Cash,Conventional,FHA,Texas Vet,VA Loan
- Electric utility on property: Yes
About the community
Playground
Tucked away, just over two miles off of I-35 in Kyle, Crosswinds has the open space and amenities residents love in the quickly growing Austin-San Antonio corridor. Quick access to I-35 and 130 is a convenience that can't be beat! In Crosswinds you are also near to a variety of outdoor recreation spots, shopping centers with Target, H-E-B Plus, Lowe's and many others, as well as many local Texas restaurants. Make sure you stop at Texas Pie Company, a true southern comfort.
4.99% Fixed Rate Mortgage Limited Time Savings!
Save with Highland HomeLoans! 4.99% fixed rate rate promo. 5.034% APR. See Sales Counselor for complete details.Source: Highland Homes

