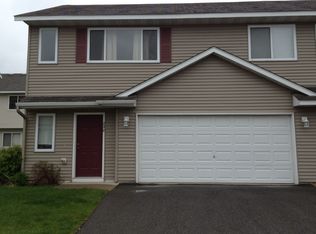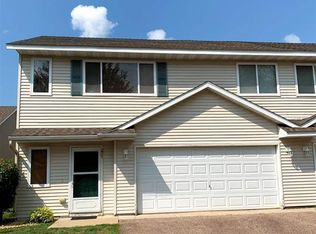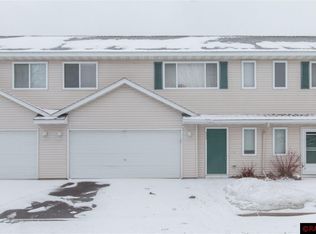Closed
$192,000
236 Tanager Path, Mankato, MN 56001
3beds
1,272sqft
Townhouse Side x Side
Built in 2003
1,742.4 Square Feet Lot
$207,300 Zestimate®
$151/sqft
$1,700 Estimated rent
Home value
$207,300
$197,000 - $218,000
$1,700/mo
Zestimate® history
Loading...
Owner options
Explore your selling options
What's special
3 Bedroom 2 Bathroom Townhouse. End unit. two car garage. There is a bedroom, ¾ bath, and laundry on main floor. Upper level consists of a kitchen with corner pantry, dining room, living room, two bedrooms and a full bath. Newer appliances (washer, dryer, electric stove, microwave, & refrigerator). $110 HOA, exterior insurance, lawn and snow removal are taken care of for you. Affordable, low-maintenance living. Quick possession. Close to MSU. Seller offering a $5,000 closing allowance with full price offer. A must see!!
Zillow last checked: 8 hours ago
Listing updated: May 06, 2025 at 08:34am
Listed by:
Deborah Dudley 507-362-4286,
CENTURY 21 MarketLink Realty
Bought with:
Deborah Dudley
CENTURY 21 MarketLink Realty
Source: NorthstarMLS as distributed by MLS GRID,MLS#: 6459738
Facts & features
Interior
Bedrooms & bathrooms
- Bedrooms: 3
- Bathrooms: 2
- Full bathrooms: 1
- 3/4 bathrooms: 1
Bedroom 1
- Level: Upper
- Area: 156 Square Feet
- Dimensions: 13x12
Bedroom 2
- Level: Upper
- Area: 110 Square Feet
- Dimensions: 11x10
Bedroom 3
- Level: Main
- Area: 156 Square Feet
- Dimensions: 13x12
Dining room
- Level: Upper
- Area: 110 Square Feet
- Dimensions: 10x11
Kitchen
- Level: Upper
- Area: 121 Square Feet
- Dimensions: 11x11
Laundry
- Level: Main
- Area: 63 Square Feet
- Dimensions: 9x7
Living room
- Level: Upper
- Area: 256 Square Feet
- Dimensions: 16x16
Heating
- Forced Air
Cooling
- Central Air
Appliances
- Included: Dishwasher, Disposal, Dryer, Gas Water Heater, Microwave, Range, Refrigerator, Washer
Features
- Has basement: No
- Has fireplace: No
Interior area
- Total structure area: 1,272
- Total interior livable area: 1,272 sqft
- Finished area above ground: 1,272
- Finished area below ground: 0
Property
Parking
- Total spaces: 2
- Parking features: Asphalt, Tuckunder Garage
- Attached garage spaces: 2
- Details: Garage Dimensions (20x20)
Accessibility
- Accessibility features: None
Features
- Levels: Two
- Stories: 2
Lot
- Size: 1,742 sqft
- Dimensions: 1,612 acres
Details
- Foundation area: 830
- Parcel number: R010921301049
- Zoning description: Residential-Multi-Family
Construction
Type & style
- Home type: Townhouse
- Property subtype: Townhouse Side x Side
- Attached to another structure: Yes
Materials
- Vinyl Siding, Frame
- Foundation: Slab
- Roof: Age Over 8 Years,Asphalt
Condition
- Age of Property: 22
- New construction: No
- Year built: 2003
Utilities & green energy
- Electric: 100 Amp Service
- Gas: Natural Gas
- Sewer: City Sewer/Connected
- Water: City Water/Connected
Community & neighborhood
Location
- Region: Mankato
- Subdivision: Wings Over White Oak
HOA & financial
HOA
- Has HOA: Yes
- HOA fee: $110 monthly
- Services included: Maintenance Structure, Hazard Insurance, Lawn Care, Maintenance Grounds, Snow Removal
- Association name: Atwood Property Management
- Association phone: 507-388-9375
Price history
| Date | Event | Price |
|---|---|---|
| 12/15/2023 | Sold | $192,000-4%$151/sqft |
Source: | ||
| 11/19/2023 | Pending sale | $199,900$157/sqft |
Source: | ||
| 11/13/2023 | Listed for sale | $199,900+16.9%$157/sqft |
Source: | ||
| 2/3/2022 | Sold | $171,000+0.6%$134/sqft |
Source: | ||
| 12/16/2021 | Pending sale | $170,000$134/sqft |
Source: | ||
Public tax history
| Year | Property taxes | Tax assessment |
|---|---|---|
| 2024 | $1,760 +7.7% | $173,400 -1.1% |
| 2023 | $1,634 +2% | $175,300 +10.9% |
| 2022 | $1,602 +80.4% | $158,000 -41.8% |
Find assessor info on the county website
Neighborhood: 56001
Nearby schools
GreatSchools rating
- 5/10Rosa Parks Elementary SchoolGrades: K-5Distance: 0.8 mi
- 5/10Prairie Winds Middle SchoolGrades: 6-8Distance: 0.6 mi
- 6/10Mankato East Senior High SchoolGrades: 9-12Distance: 1 mi

Get pre-qualified for a loan
At Zillow Home Loans, we can pre-qualify you in as little as 5 minutes with no impact to your credit score.An equal housing lender. NMLS #10287.



