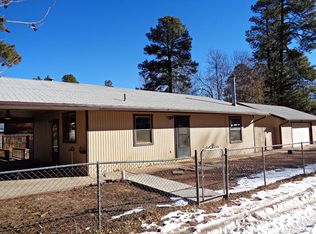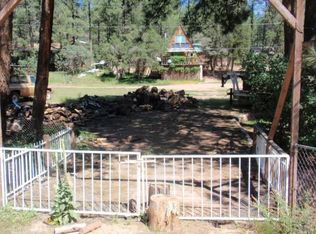Closed
$419,000
236 W Thompson Rd, Payson, AZ 85541
4beds
1,784sqft
Single Family Residence
Built in 1984
0.56 Acres Lot
$462,600 Zestimate®
$235/sqft
$2,435 Estimated rent
Home value
$462,600
$430,000 - $500,000
$2,435/mo
Zestimate® history
Loading...
Owner options
Explore your selling options
What's special
SURROUNDED BY THE NATIONAL FOREST YOU WILL FIND A BEAUTIFULLY REMODELED HOME ON .56 ACRES. THIS 4 BEDROOMS 2 BATH HOME HAS EVERYTHING YOU ARE LOOKING FOR!! FROM THE DREAM CHEF'S KITHCEN, RICH HICKORY CABINETS, BEAUTIFUL GRANITE CONTERTOPS ADVANCED GE CAFE WIFI APPLIANCES, DOUBLE DOOR REFRIDGE, 6-BURNER GAS STOVE, DISHWASHER, LARGE ISLAND AND MIRCOWAVE/ CONVECTION OVEN. WHEN ENTERING THE MASTER BEDROOM, YOU WILL FIND A LARGE WALKIN CLOSET, MASTER BATHROOM HAS DOUBLE SINKS AND WALK IN TILED SHOWER.
EACH BEDROOM HAS MINI SPILTS. FOR ADDITIONAL HEAT A PELLET STOVE IN FAMILY ROOM. WHEN WALKING THROUGH THE HOME YOU WILL ALSO FIND STUNNING WOOD FLOORS THROUGHOUT THE HOME WITH COMPLEMENTING BARN DOORS FOR ADDED ELEGANCE. LARGE YARD WITH PLENTY OF ROOM FOR CHICKENS, HORSES, RV STORAG
Zillow last checked: 8 hours ago
Listing updated: August 27, 2024 at 07:55pm
Listed by:
Michelle Hagan 928-978-0005,
West USA Realty
Source: CAAR,MLS#: 87804
Facts & features
Interior
Bedrooms & bathrooms
- Bedrooms: 4
- Bathrooms: 2
- Full bathrooms: 2
Heating
- Electric, Split System
Cooling
- Evaporative Cooling, Split System
Appliances
- Included: Dryer, Washer
- Laundry: Laundry Room
Features
- Breakfast Bar, Kitchen-Dining Combo, Vaulted Ceiling(s), Master Main Floor, Kitchen Island
- Flooring: Laminate, Wood, Concrete
- Windows: Double Pane Windows
- Has basement: No
- Has fireplace: Yes
- Fireplace features: Great Room, Pellet Stove
Interior area
- Total structure area: 1,784
- Total interior livable area: 1,784 sqft
Property
Parking
- Total spaces: 1
- Parking features: Carport, Attached, RV Gated
- Has attached garage: Yes
- Carport spaces: 1
Features
- Levels: One
- Stories: 1
- Exterior features: Storage, Drip System
- Fencing: Block
- Has view: Yes
- View description: Mountain(s), Rural
Lot
- Size: 0.56 Acres
- Features: Many Trees, Corners Marked
Details
- Additional structures: Storage/Utility Shed
- Parcel number: 30263128F
- Zoning: RES
- Horses can be raised: Yes
Construction
Type & style
- Home type: SingleFamily
- Architectural style: Single Level,Ranch
- Property subtype: Single Family Residence
Materials
- Wood Frame, Wood Siding
- Roof: Asphalt
Condition
- Year built: 1984
Utilities & green energy
- Sewer: Septic Tank
Community & neighborhood
Location
- Region: Payson
- Subdivision: Tonto Village
Other
Other facts
- Listing terms: Cash,Conventional,FHA,VA Loan,Submit
- Road surface type: Gravel
Price history
| Date | Event | Price |
|---|---|---|
| 8/18/2023 | Sold | $419,000-0.2%$235/sqft |
Source: | ||
| 6/13/2023 | Price change | $419,900-8.5%$235/sqft |
Source: | ||
| 6/6/2023 | Price change | $459,000-4.2%$257/sqft |
Source: | ||
| 1/16/2023 | Price change | $479,000-4%$268/sqft |
Source: | ||
| 12/5/2022 | Listed for sale | $499,000-0.1%$280/sqft |
Source: | ||
Public tax history
| Year | Property taxes | Tax assessment |
|---|---|---|
| 2025 | $1,927 -6.4% | $38,323 +23.3% |
| 2024 | $2,060 | $31,091 |
| 2023 | -- | -- |
Find assessor info on the county website
Neighborhood: 85541
Nearby schools
GreatSchools rating
- NAPayson Elementary SchoolGrades: K-2Distance: 10.9 mi
- 5/10Rim Country Middle SchoolGrades: 6-8Distance: 12.3 mi
- 2/10Payson High SchoolGrades: 9-12Distance: 12.4 mi
Get pre-qualified for a loan
At Zillow Home Loans, we can pre-qualify you in as little as 5 minutes with no impact to your credit score.An equal housing lender. NMLS #10287.

