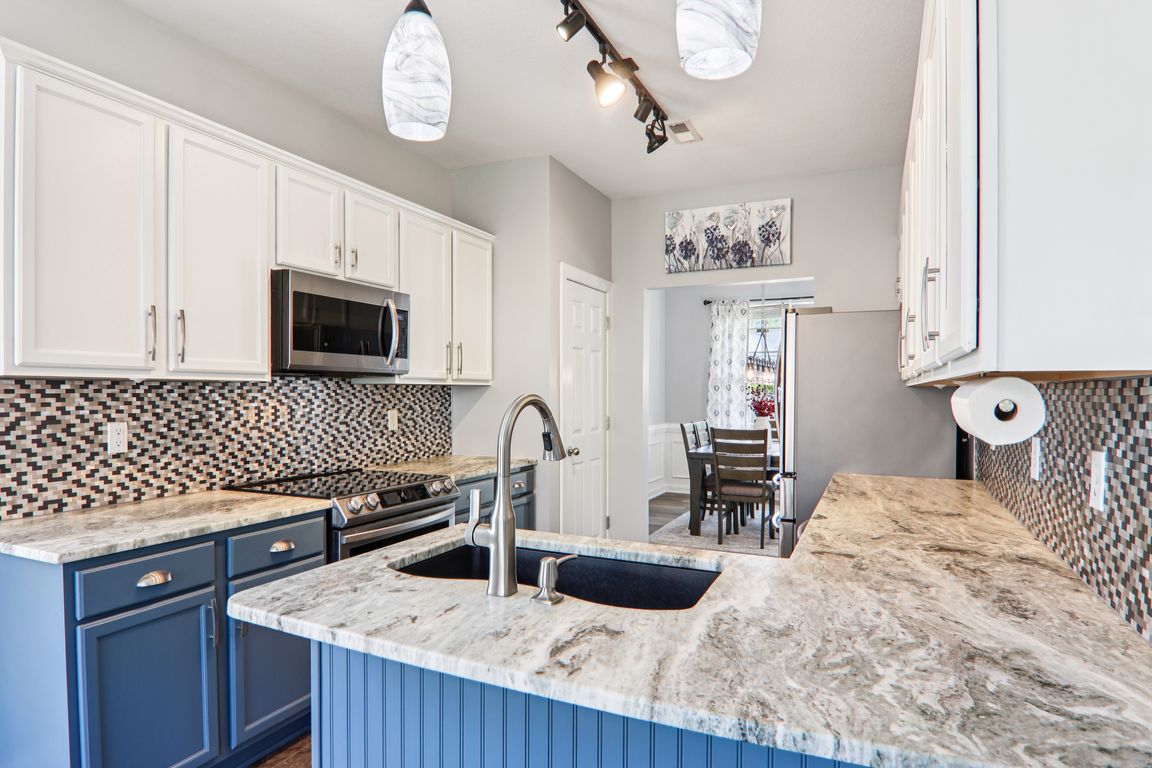
For salePrice cut: $3K (10/20)
$345,000
4beds
2,468sqft
236 Worcester Ln, Easley, SC 29642
4beds
2,468sqft
Single family residence, residential
Built in 2007
8,276 sqft
2 Attached garage spaces
$140 price/sqft
What's special
Covered front porchStylish half bathQuiet cul-de-sacWhite granite countertopsLush green grassEnsuite bathMosaic backsplash
Looking for space, style, and flexibility? This Hamilton Park beauty has it all—4 bedrooms, 2.5 baths, a main-level office that could also serve as a 5th bedroom, and 2,400+ square feet of thoughtfully updated living space, tucked into the back of the neighborhood on a quiet cul-de-sac with extra green space. ...
- 160 days |
- 464 |
- 27 |
Likely to sell faster than
Source: Greater Greenville AOR,MLS#: 1560352
Travel times
Kitchen
Living Room
Primary Bedroom
Zillow last checked: 8 hours ago
Listing updated: October 20, 2025 at 08:37am
Listed by:
Analeisa Latham 864-757-4810,
Keller Williams Upstate Legacy
Source: Greater Greenville AOR,MLS#: 1560352
Facts & features
Interior
Bedrooms & bathrooms
- Bedrooms: 4
- Bathrooms: 3
- Full bathrooms: 2
- 1/2 bathrooms: 1
Rooms
- Room types: Laundry, Office/Study, Other/See Remarks, Breakfast Area
Primary bedroom
- Area: 240
- Dimensions: 12 x 20
Bedroom 2
- Area: 99
- Dimensions: 9 x 11
Bedroom 3
- Area: 126
- Dimensions: 14 x 9
Bedroom 4
- Area: 121
- Dimensions: 11 x 11
Primary bathroom
- Features: Double Sink, Full Bath, Shower-Separate, Tub-Garden, Tub-Separate, Walk-In Closet(s), Other
- Level: Second
Dining room
- Area: 99
- Dimensions: 11 x 9
Kitchen
- Area: 108
- Dimensions: 9 x 12
Living room
- Area: 240
- Dimensions: 15 x 16
Heating
- Forced Air
Cooling
- Central Air
Appliances
- Included: Dishwasher, Refrigerator, Electric Cooktop, Electric Water Heater
- Laundry: 2nd Floor, Walk-in, Electric Dryer Hookup, Washer Hookup, Laundry Room
Features
- 2 Story Foyer, High Ceilings, Ceiling Fan(s), Ceiling Smooth, Tray Ceiling(s), Granite Counters, Open Floorplan, Soaking Tub, Walk-In Closet(s), Pantry
- Flooring: Carpet, Laminate, Vinyl
- Doors: Storm Door(s)
- Windows: Vinyl/Aluminum Trim
- Basement: None
- Has fireplace: No
- Fireplace features: None
Interior area
- Total interior livable area: 2,468 sqft
Property
Parking
- Total spaces: 2
- Parking features: Attached, Garage Door Opener, Key Pad Entry, Driveway, Concrete
- Attached garage spaces: 2
- Has uncovered spaces: Yes
Features
- Levels: Two
- Stories: 2
- Patio & porch: Patio, Front Porch
- Fencing: Fenced
Lot
- Size: 8,276.4 Square Feet
- Features: Cul-De-Sac, Sloped, Few Trees, Sprklr In Grnd-Full Yard, 1/2 Acre or Less
- Topography: Level
Details
- Parcel number: 502820717434
Construction
Type & style
- Home type: SingleFamily
- Architectural style: Traditional
- Property subtype: Single Family Residence, Residential
Materials
- Stone, Vinyl Siding
- Foundation: Slab
- Roof: Architectural
Condition
- Year built: 2007
Utilities & green energy
- Sewer: Public Sewer
- Water: Public
Community & HOA
Community
- Features: Playground, Pool
- Security: Smoke Detector(s)
- Subdivision: Hamilton Park
HOA
- Has HOA: Yes
- Services included: Pool, Street Lights
Location
- Region: Easley
Financial & listing details
- Price per square foot: $140/sqft
- Tax assessed value: $197,800
- Annual tax amount: $2,448
- Date on market: 6/13/2025