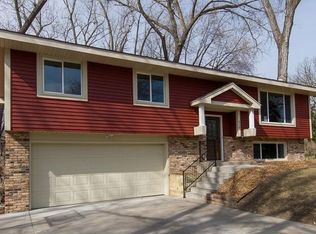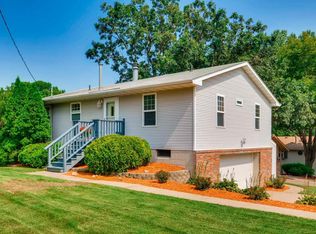Closed
$350,000
2360 3rd St NW, New Brighton, MN 55112
4beds
2,094sqft
Single Family Residence
Built in 1975
10,454.4 Square Feet Lot
$351,000 Zestimate®
$167/sqft
$3,065 Estimated rent
Home value
$351,000
$316,000 - $390,000
$3,065/mo
Zestimate® history
Loading...
Owner options
Explore your selling options
What's special
Gorgeous New Brighton 4-bedroom 3-bathroom split level with an in-ground pool! Brand new roof and exterior just received a fresh new paint. Host gatherings, parties, birthdays and make unforgettable memories all summer long at the underground swimming pool. As you enter, you will love the expansive foyer. The upper level showcases a good size kitchen with stainless steel appliances, two bedroom, one full bath and primary bedroom has attached half bath. The dining area leads to the expansive deck that overlooks to the pool and fully fenced backyard. The lower level features family room, wood fireplace, 2 bedroom, 3/4 bathroom, and utility room. Enjoy the peaceful backyard from the large cedar deck, start grilling using the large patio on the main level and entertain your guests in the outdoors with a well-cared for pool. Recent updates include a brand new radon mitigation system, AC 2023, and luxury vinly flooring upper floor 2019. Easy access to 694, near fitness centers, famous Silverwood Park is half a mile away, Columbia Golf Club, many local restaurants on Silver Lake Rd or Central Ave. Make this one yours today.
Zillow last checked: 8 hours ago
Listing updated: October 03, 2025 at 11:43am
Listed by:
Kalsang Kyoh 763-898-2300,
Integrity Realty
Bought with:
Non-MLS
Source: NorthstarMLS as distributed by MLS GRID,MLS#: 6768441
Facts & features
Interior
Bedrooms & bathrooms
- Bedrooms: 4
- Bathrooms: 3
- Full bathrooms: 1
- 3/4 bathrooms: 1
- 1/2 bathrooms: 1
Bedroom 1
- Level: Upper
- Area: 148.8 Square Feet
- Dimensions: 12.4X12
Bedroom 2
- Level: Upper
- Area: 120 Square Feet
- Dimensions: 12x10
Bedroom 3
- Level: Lower
- Area: 133.34 Square Feet
- Dimensions: 11.8X11.3
Bedroom 4
- Level: Lower
- Area: 112.1 Square Feet
- Dimensions: 11.8X9.5
Deck
- Level: Main
- Area: 312 Square Feet
- Dimensions: 26X12
Family room
- Level: Lower
- Area: 204.14 Square Feet
- Dimensions: 17.3X11.8
Family room
- Level: Lower
- Area: 118.72 Square Feet
- Dimensions: 11.2X10.6
Foyer
- Level: Main
- Area: 72.8 Square Feet
- Dimensions: 9.10X8
Kitchen
- Level: Upper
- Area: 200.1 Square Feet
- Dimensions: 17.4X11.5
Living room
- Level: Upper
- Area: 230.09 Square Feet
- Dimensions: 17.3X13.3
Patio
- Level: Main
- Area: 300 Square Feet
- Dimensions: 25X12
Utility room
- Level: Lower
- Area: 106.56 Square Feet
- Dimensions: 11.10X9.6
Heating
- Forced Air
Cooling
- Central Air
Appliances
- Included: Dishwasher, Dryer, Exhaust Fan, Gas Water Heater, Microwave, Range, Refrigerator, Stainless Steel Appliance(s)
Features
- Basement: Block,Finished,Walk-Out Access
- Number of fireplaces: 1
- Fireplace features: Wood Burning
Interior area
- Total structure area: 2,094
- Total interior livable area: 2,094 sqft
- Finished area above ground: 1,152
- Finished area below ground: 942
Property
Parking
- Total spaces: 2
- Parking features: Attached, Concrete
- Attached garage spaces: 2
- Details: Garage Dimensions (23X23), Garage Door Height (7), Garage Door Width (16)
Accessibility
- Accessibility features: None
Features
- Levels: Multi/Split
- Patio & porch: Deck, Patio
- Has private pool: Yes
- Pool features: In Ground
- Fencing: Full,Wood
Lot
- Size: 10,454 sqft
- Dimensions: 70 x 152
- Features: Near Public Transit, Many Trees
Details
- Foundation area: 1152
- Parcel number: 303023420099
- Zoning description: Residential-Single Family
Construction
Type & style
- Home type: SingleFamily
- Property subtype: Single Family Residence
Materials
- Other
- Roof: Age 8 Years or Less
Condition
- Age of Property: 50
- New construction: No
- Year built: 1975
Utilities & green energy
- Gas: Natural Gas
- Sewer: City Sewer/Connected
- Water: City Water/Connected
Community & neighborhood
Location
- Region: New Brighton
- Subdivision: Bristol Estates
HOA & financial
HOA
- Has HOA: No
Price history
| Date | Event | Price |
|---|---|---|
| 10/2/2025 | Sold | $350,000-7.9%$167/sqft |
Source: | ||
| 9/23/2025 | Pending sale | $380,000$181/sqft |
Source: | ||
| 9/3/2025 | Price change | $380,000-3.8%$181/sqft |
Source: | ||
| 8/22/2025 | Price change | $395,000-3.7%$189/sqft |
Source: | ||
| 8/7/2025 | Listed for sale | $410,000-2.4%$196/sqft |
Source: | ||
Public tax history
| Year | Property taxes | Tax assessment |
|---|---|---|
| 2024 | $4,872 +1.5% | $392,000 +6% |
| 2023 | $4,798 +7.4% | $369,700 -0.3% |
| 2022 | $4,466 +11% | $370,700 +17.1% |
Find assessor info on the county website
Neighborhood: 55112
Nearby schools
GreatSchools rating
- 8/10Bel Air Elementary SchoolGrades: 1-5Distance: 0.4 mi
- 5/10Highview Middle SchoolGrades: 6-8Distance: 0.6 mi
- 8/10Irondale Senior High SchoolGrades: 9-12Distance: 2.6 mi
Get a cash offer in 3 minutes
Find out how much your home could sell for in as little as 3 minutes with a no-obligation cash offer.
Estimated market value
$351,000
Get a cash offer in 3 minutes
Find out how much your home could sell for in as little as 3 minutes with a no-obligation cash offer.
Estimated market value
$351,000

