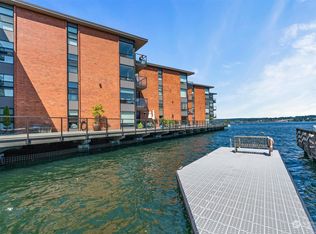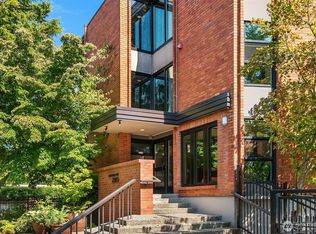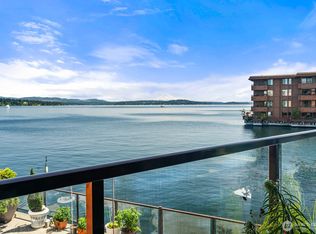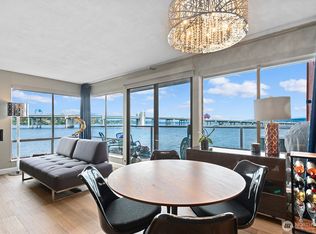Sold
Listed by:
Kathryn H. Hinds,
Windermere Real Estate Co.,
Kathryn Hinds,
Windermere Real Estate Co.
Bought with: Weisbarth & Associates
$1,430,000
2360 43rd Avenue E #415, Seattle, WA 98112
3beds
1,534sqft
Condominium
Built in 1966
-- sqft lot
$1,428,300 Zestimate®
$932/sqft
$4,393 Estimated rent
Home value
$1,428,300
$1.33M - $1.54M
$4,393/mo
Zestimate® history
Loading...
Owner options
Explore your selling options
What's special
Stunning lakefront living in this exquisite Penthouse, end-unit condo perched above the serene waters of Lake Washington. You will feel as if you're floating over the lake, w/ 180-degree views that stretch from Mt. Rainier, the Cascades and the city of Bellevue. Floor-to-ceiling windows bathe every room in natural light, while the vaulted ceilings enhance the spaciousness of the living areas. The stunningly remodeled kitchen boasts marble countertops & new stainless steel appliances, perfect for the inner chef. Step outside to 2 spacious decks to savor the spectacular views. Enjoy 2 dedicated parking spots in a secure, gated parking lot. Enjoy a Community dock & a gym, making this a true sanctuary in the city. A short stroll to the Village.
Zillow last checked: 8 hours ago
Listing updated: November 03, 2025 at 04:03am
Listed by:
Kathryn H. Hinds,
Windermere Real Estate Co.,
Kathryn Hinds,
Windermere Real Estate Co.
Bought with:
Ashley Heim, 23002342
Weisbarth & Associates
Doron M. Weisbarth, 26278
Weisbarth & Associates
Source: NWMLS,MLS#: 2360813
Facts & features
Interior
Bedrooms & bathrooms
- Bedrooms: 3
- Bathrooms: 2
- Full bathrooms: 1
- 3/4 bathrooms: 1
- Main level bathrooms: 2
- Main level bedrooms: 3
Primary bedroom
- Level: Main
Bedroom
- Level: Main
Bedroom
- Level: Main
Bathroom full
- Level: Main
Bathroom three quarter
- Level: Main
Dining room
- Level: Main
Entry hall
- Level: Main
Kitchen with eating space
- Level: Main
Living room
- Level: Main
Utility room
- Level: Main
Heating
- Fireplace, Radiant, Electric
Cooling
- None
Appliances
- Included: Dishwasher(s), Disposal, Dryer(s), Microwave(s), Refrigerator(s), Stove(s)/Range(s), Washer(s), Garbage Disposal, Water Heater: Electric, Water Heater Location: Hallway Closet, Cooking - Electric Hookup, Cooking-Electric, Dryer-Electric, Ice Maker, Washer
- Laundry: Electric Dryer Hookup, Washer Hookup, Common Area
Features
- Flooring: Bamboo/Cork, Ceramic Tile, Carpet
- Windows: Insulated Windows, Coverings: Automatic Blinds
- Number of fireplaces: 1
- Fireplace features: Wood Burning, Main Level: 1, Fireplace
Interior area
- Total structure area: 1,534
- Total interior livable area: 1,534 sqft
Property
Parking
- Total spaces: 2
- Parking features: Carport, Off Street, Uncovered
- Has carport: Yes
Features
- Levels: One
- Stories: 1
- Entry location: Main
- Patio & porch: Alarm System, Cooking-Electric, Dryer-Electric, End Unit, Fireplace, Ice Maker, Insulated Windows, Penthouse, Primary Bathroom, Top Floor, Vaulted Ceiling(s), Washer, Water Heater
- Has view: Yes
- View description: City, Lake, Mountain(s), Territorial
- Has water view: Yes
- Water view: Lake
- Waterfront features: Bulkhead, Lake
Lot
- Features: Curbs, Paved, Sidewalk
Details
- Parcel number: 4141700520
- Special conditions: Standard
- Other equipment: Leased Equipment: N/A
Construction
Type & style
- Home type: Condo
- Architectural style: Traditional
- Property subtype: Condominium
Materials
- Brick
- Roof: Flat
Condition
- Year built: 1966
- Major remodel year: 1978
Utilities & green energy
- Electric: Company: Seattle City Light
- Sewer: Company: HOA
- Water: Company: HOA
- Utilities for property: Comcast, Xfinity
Green energy
- Energy efficient items: Insulated Windows
Community & neighborhood
Community
- Community features: Cable TV, Dock, Elevator, Fitness Center, Gated, Lobby Entrance
Location
- Region: Seattle
- Subdivision: Madison Park
HOA & financial
HOA
- HOA fee: $2,309 monthly
- Services included: Cable TV, Central Hot Water, Common Area Maintenance, Earthquake Insurance, Internet, Sewer, Water
Other
Other facts
- Listing terms: Cash Out
- Cumulative days on market: 157 days
Price history
| Date | Event | Price |
|---|---|---|
| 10/3/2025 | Sold | $1,430,000-7.6%$932/sqft |
Source: | ||
| 9/20/2025 | Pending sale | $1,548,000$1,009/sqft |
Source: | ||
| 5/28/2025 | Price change | $1,548,000-3.1%$1,009/sqft |
Source: | ||
| 4/17/2025 | Listed for sale | $1,598,000+30.4%$1,042/sqft |
Source: | ||
| 8/29/2016 | Sold | $1,225,000-2%$799/sqft |
Source: | ||
Public tax history
| Year | Property taxes | Tax assessment |
|---|---|---|
| 2024 | $11,226 -5.9% | $1,198,000 -7.6% |
| 2023 | $11,930 +32.1% | $1,296,000 +19% |
| 2022 | $9,028 +1.6% | $1,089,000 +10.4% |
Find assessor info on the county website
Neighborhood: Madison Park
Nearby schools
GreatSchools rating
- 7/10McGilvra Elementary SchoolGrades: K-5Distance: 0.6 mi
- 7/10Edmonds S. Meany Middle SchoolGrades: 6-8Distance: 1.9 mi
- 8/10Garfield High SchoolGrades: 9-12Distance: 2.7 mi
Schools provided by the listing agent
- Elementary: Seattle Public Sch
- Middle: Seattle Public Sch
- High: Seattle Public Sch
Source: NWMLS. This data may not be complete. We recommend contacting the local school district to confirm school assignments for this home.

Get pre-qualified for a loan
At Zillow Home Loans, we can pre-qualify you in as little as 5 minutes with no impact to your credit score.An equal housing lender. NMLS #10287.
Sell for more on Zillow
Get a free Zillow Showcase℠ listing and you could sell for .
$1,428,300
2% more+ $28,566
With Zillow Showcase(estimated)
$1,456,866


