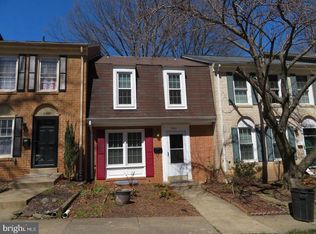Sold for $640,000
$640,000
2360 Albot Rd, Reston, VA 20191
4beds
1,584sqft
Townhouse
Built in 1973
2,263 Square Feet Lot
$692,400 Zestimate®
$404/sqft
$3,383 Estimated rent
Home value
$692,400
$658,000 - $727,000
$3,383/mo
Zestimate® history
Loading...
Owner options
Explore your selling options
What's special
Welcome to 2360 Albot Rd, Reston, VA 20191! This beautifully maintained 4-bedroom, 2.5-bathroom home offers the perfect blend of comfort, space, and convenience in the heart of Reston. Step inside to a bright and inviting floor plan featuring generous living and dining areas, ideal for both everyday living and entertaining. The updated kitchen offers ample cabinet space and flows seamlessly into a cozy family room. Upstairs, you'll find four spacious bedrooms, including a primary suite with a private full bath. The additional full bathroom serves the other bedrooms, while a convenient half bath is located on the main level. Outside, enjoy a private backyard retreat—perfect for relaxing or hosting guests. Nestled in a peaceful neighborhood with access to Reston's incredible amenities—parks, trails, pools, tennis courts, and more—this home is also just minutes from major commuter routes, shopping, and dining. Don't miss this opportunity to own a charming home in one of Northern Virginia's most sought-after communities!
Zillow last checked: 8 hours ago
Listing updated: July 16, 2025 at 03:06am
Listed by:
Abdul Azeez 571-482-7768,
Compass
Bought with:
Darious Croom, 0225239290
Compass
Source: Bright MLS,MLS#: VAFX2241332
Facts & features
Interior
Bedrooms & bathrooms
- Bedrooms: 4
- Bathrooms: 3
- Full bathrooms: 2
- 1/2 bathrooms: 1
- Main level bathrooms: 3
- Main level bedrooms: 4
Basement
- Area: 0
Heating
- Forced Air, Electric
Cooling
- Central Air, Electric
Appliances
- Included: Electric Water Heater
Features
- Basement: Exterior Entry,Walk-Out Access
- Number of fireplaces: 1
Interior area
- Total structure area: 1,584
- Total interior livable area: 1,584 sqft
- Finished area above ground: 1,584
- Finished area below ground: 0
Property
Parking
- Parking features: Assigned, Other, On Street
- Has uncovered spaces: Yes
- Details: Assigned Parking
Accessibility
- Accessibility features: None
Features
- Levels: Three
- Stories: 3
- Pool features: Community
Lot
- Size: 2,263 sqft
Details
- Additional structures: Above Grade, Below Grade
- Parcel number: 0261 05E 0023
- Zoning: 180
- Special conditions: Standard
Construction
Type & style
- Home type: Townhouse
- Architectural style: Traditional
- Property subtype: Townhouse
Materials
- Brick Veneer
- Foundation: Block
Condition
- New construction: No
- Year built: 1973
Utilities & green energy
- Sewer: Public Sewer
- Water: Public
Community & neighborhood
Location
- Region: Reston
- Subdivision: Hunters Woods Village
HOA & financial
HOA
- Has HOA: Yes
- HOA fee: $460 quarterly
- Amenities included: Tennis Court(s), Tot Lots/Playground, Pool, Jogging Path, Common Grounds, Bike Trail
- Services included: Common Area Maintenance, Management, Snow Removal, Trash
Other
Other facts
- Listing agreement: Exclusive Right To Sell
- Ownership: Fee Simple
Price history
| Date | Event | Price |
|---|---|---|
| 8/19/2025 | Listing removed | $3,295$2/sqft |
Source: Zillow Rentals Report a problem | ||
| 7/26/2025 | Price change | $3,295-5.7%$2/sqft |
Source: Zillow Rentals Report a problem | ||
| 7/12/2025 | Listed for rent | $3,495+20.5%$2/sqft |
Source: Zillow Rentals Report a problem | ||
| 7/11/2025 | Sold | $640,000-1.5%$404/sqft |
Source: | ||
| 6/23/2025 | Pending sale | $650,000$410/sqft |
Source: | ||
Public tax history
| Year | Property taxes | Tax assessment |
|---|---|---|
| 2025 | $7,346 +4.5% | $610,600 +4.7% |
| 2024 | $7,027 +10.2% | $582,940 +7.4% |
| 2023 | $6,379 +6.5% | $542,680 +7.8% |
Find assessor info on the county website
Neighborhood: Glade Dr - Reston Pky
Nearby schools
GreatSchools rating
- 7/10Hunters Woods ElementaryGrades: PK-6Distance: 0.3 mi
- 6/10Hughes Middle SchoolGrades: 7-8Distance: 1 mi
- 6/10South Lakes High SchoolGrades: 9-12Distance: 0.8 mi
Schools provided by the listing agent
- District: Fairfax County Public Schools
Source: Bright MLS. This data may not be complete. We recommend contacting the local school district to confirm school assignments for this home.
Get a cash offer in 3 minutes
Find out how much your home could sell for in as little as 3 minutes with a no-obligation cash offer.
Estimated market value$692,400
Get a cash offer in 3 minutes
Find out how much your home could sell for in as little as 3 minutes with a no-obligation cash offer.
Estimated market value
$692,400
