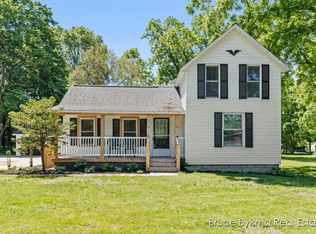Sold
$306,000
2360 Bauer Rd, Jenison, MI 49428
3beds
1,604sqft
Single Family Residence
Built in 1962
0.35 Acres Lot
$350,400 Zestimate®
$191/sqft
$1,989 Estimated rent
Home value
$350,400
$333,000 - $368,000
$1,989/mo
Zestimate® history
Loading...
Owner options
Explore your selling options
What's special
Beautifully updated home in the heart of Jenison for under 300k!
A gorgeous brick exterior welcomes you as you walk passed the two stall attached garage into a custom mudroom entryway. Main floor boasts of a beautifully redone kitchen with custom cabinets, tile backsplash, stainless steel appliances, and a separate coffee bar with extra storage. Main floor also provides separate dining space, living space, two bedrooms, and a full bath. Basement is partially finished with one legal and one non-conforming bedroom as well as a full bath. The separate entrance to the basement creates opportunity for the perfect income property or in-law suite.
(see supplementary remarks for more info) HIGHEST AND BEST DUE MONDAY, AUG 21st at NOON. The backyard is fully fenced in with mature trees and landscaping- the perfect backdrop for your family get togethers or fall bonfires with friends. Not only is the house breath-taking and spacious, but most of the main expenses of the home are all updated: NEW Roof (2023), NEW Furnace (2023), Replacement Windows, Newer Septic Tank (2016) and Newer Hot Water Heater (2016).
This one will not last long, see if it's the one while you still can!
Zillow last checked: 8 hours ago
Listing updated: September 22, 2023 at 09:54am
Listed by:
Emily E Boersen 616-375-6089,
Five Star Real Estate (Grandv),
Jamie Rodriguez 616-516-1035,
Five Star Real Estate (Main)
Bought with:
David K DeYoung, 6506043942
Coldwell Banker Woodland Schmidt
Source: MichRIC,MLS#: 23030124
Facts & features
Interior
Bedrooms & bathrooms
- Bedrooms: 3
- Bathrooms: 2
- Full bathrooms: 2
- Main level bedrooms: 2
Heating
- Forced Air
Cooling
- Central Air
Appliances
- Included: Dishwasher, Disposal, Dryer, Microwave, Oven, Range, Refrigerator, Washer
Features
- Ceiling Fan(s), Pantry
- Flooring: Wood
- Windows: Replacement
- Basement: Full
- Number of fireplaces: 2
- Fireplace features: Family Room, Gas Log
Interior area
- Total structure area: 1,104
- Total interior livable area: 1,604 sqft
- Finished area below ground: 500
Property
Parking
- Total spaces: 2
- Parking features: Attached, Garage Door Opener
- Garage spaces: 2
Features
- Stories: 1
Lot
- Size: 0.35 Acres
- Dimensions: 105 ft by 145 ft
Details
- Parcel number: 701110304001
- Zoning description: RES- Single Fam
Construction
Type & style
- Home type: SingleFamily
- Architectural style: Ranch
- Property subtype: Single Family Residence
Materials
- Brick
- Roof: Shingle
Condition
- New construction: No
- Year built: 1962
Utilities & green energy
- Sewer: Septic Tank
- Water: Public
- Utilities for property: Natural Gas Connected
Community & neighborhood
Location
- Region: Jenison
Other
Other facts
- Listing terms: Cash,FHA,VA Loan,Conventional
- Road surface type: Paved
Price history
| Date | Event | Price |
|---|---|---|
| 9/19/2023 | Sold | $306,000+5.6%$191/sqft |
Source: | ||
| 8/22/2023 | Pending sale | $289,900$181/sqft |
Source: | ||
| 8/16/2023 | Listed for sale | $289,900+79.5%$181/sqft |
Source: | ||
| 1/24/2021 | Listing removed | -- |
Source: Owner Report a problem | ||
| 10/5/2017 | Sold | $161,500-2.1%$101/sqft |
Source: Public Record Report a problem | ||
Public tax history
| Year | Property taxes | Tax assessment |
|---|---|---|
| 2024 | $2,480 +5% | $140,300 +60.1% |
| 2023 | $2,362 +676.5% | $87,639 |
| 2022 | $304 | -- |
Find assessor info on the county website
Neighborhood: 49428
Nearby schools
GreatSchools rating
- 8/10Pinewood SchoolGrades: K-6Distance: 0.7 mi
- 9/10Jenison High SchoolGrades: 8-12Distance: 0.3 mi
- 7/10Jenison Junior High SchoolGrades: 7-8Distance: 0.4 mi
Get pre-qualified for a loan
At Zillow Home Loans, we can pre-qualify you in as little as 5 minutes with no impact to your credit score.An equal housing lender. NMLS #10287.
Sell for more on Zillow
Get a Zillow Showcase℠ listing at no additional cost and you could sell for .
$350,400
2% more+$7,008
With Zillow Showcase(estimated)$357,408
