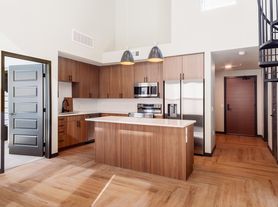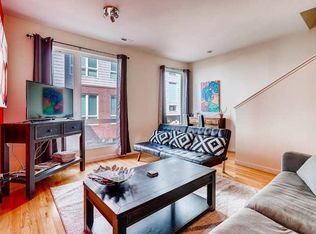The Unit is furnished and looking for a 1-2 Month Lease.
Create your home at the crossroads of Downtown, Curtis Park and the River North Arts District "RiNo" in this one-of-a-kind, creative living space in the Furniture Factory Lofts. The loft is located off the alley way and on the backside of the building, so no need to worry about the sound of traffic or the hustle bustle of the city. From inside the home, you will enjoy a sense of security and quietness that's often hard to come by downtown. The living spaces are separated across 3 levels, making this home feel like a townhome but with the character and historic charm found in authentic loft style homes, thanks to high ceilings, timber beams, original brick walls and hardwood floors. The top floor offers the perfect natural light-filled space for a home office and/or creative studio. Step outside onto the oversized rooftop patio and enjoy views of both the Rocky Mountains and the downtown skyline. For an additional fee, this home offers not only two parking spaces but two large storage spaces, with one located in the garage and another in a basement level cellar that offers 7' ceilings and ventilated air supply. There is also an option for the unit to be furnished. Experience true Denver style loft living at the intersection of some of Denver's most exciting downtown neighborhoods.
The property is only available for 1-2 Months, starting November 15th. The property is furnished.
LEASE TERMS: November 15, 2025 through December or January.
PET POLICY: Dogs permitted (maximum 1 dog). Refundable pet deposit: $300 per unit. Nonrefundable monthly pet rent: $45. Service animals and emotional support animals are exempt from the pet deposit and monthly pet rent with proper documentation per the Fair Housing Act.
UTILITIES: Tenant is responsible for Xcel Bill. Flat fee for water, trash, and internet is $75. Can include one parking space, but additional parking is $75.
APPLICATION AND ADMIN: No application or Admin fee.
Townhouse for rent
Accepts Zillow applications
$2,999/mo
2360 Curtis St APT 10, Denver, CO 80205
2beds
1,429sqft
Price may not include required fees and charges.
Townhouse
Available Sat Nov 15 2025
Dogs OK
Central air
In unit laundry
Attached garage parking
Forced air
What's special
Timber beamsOriginal brick wallsOversized rooftop patioNatural light-filled spaceHigh ceilingsCharacter and historic charmHardwood floors
- 13 days |
- -- |
- -- |
Travel times
Facts & features
Interior
Bedrooms & bathrooms
- Bedrooms: 2
- Bathrooms: 2
- Full bathrooms: 2
Heating
- Forced Air
Cooling
- Central Air
Appliances
- Included: Dishwasher, Dryer, Washer
- Laundry: In Unit
Features
- Flooring: Hardwood
- Furnished: Yes
Interior area
- Total interior livable area: 1,429 sqft
Property
Parking
- Parking features: Attached, Detached, Off Street
- Has attached garage: Yes
- Details: Contact manager
Features
- Exterior features: Bicycle storage, Heating system: Forced Air
Details
- Parcel number: 0234218074074
Construction
Type & style
- Home type: Townhouse
- Property subtype: Townhouse
Building
Management
- Pets allowed: Yes
Community & HOA
Location
- Region: Denver
Financial & listing details
- Lease term: 1 Month
Price history
| Date | Event | Price |
|---|---|---|
| 10/29/2025 | Listed for rent | $2,999$2/sqft |
Source: Zillow Rentals | ||
| 7/3/2025 | Listing removed | $2,999$2/sqft |
Source: Zillow Rentals | ||
| 6/6/2025 | Listed for rent | $2,999$2/sqft |
Source: Zillow Rentals | ||
| 3/28/2025 | Listing removed | $2,999$2/sqft |
Source: Zillow Rentals | ||
| 2/6/2025 | Listed for rent | $2,999$2/sqft |
Source: Zillow Rentals | ||
Neighborhood: Five Points
There are 2 available units in this apartment building

