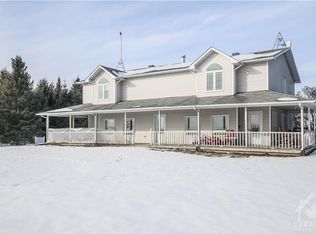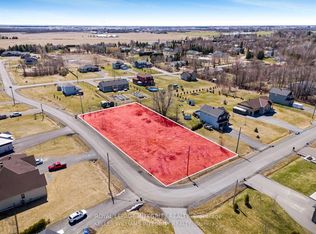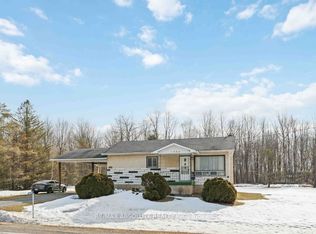Exceptionally maintained, custom built 5 bed, 3 bath bungalow situated on a premium one acre lot. The main floor offers hwd flooring, a large open concept w/ kitchen and dining area that leads to the beautiful family room with a cathedral ceiling and double sided gas fireplace. Enjoy some R&R in the exquisite solarium or relax in the hot tub on one of the two verandas. The primary bedroom includes a walk-in closet and 4 pc ensuite. Two more generous sized bedrooms and full bath complete this level. The oversized garage provides direct access to the lower level in-law suite that offers hwd flooring, two more bedrooms, a full bath, a secondary kitchen and living room with pellet stove. The oversized detached garage is heated and can be used as a workshop or convenient option to winterize your cars. Plenty of natural light throughout. 24 Hours Irrevocable on all offers as per form 244.
This property is off market, which means it's not currently listed for sale or rent on Zillow. This may be different from what's available on other websites or public sources.


