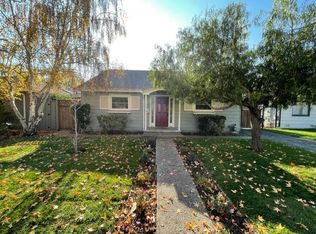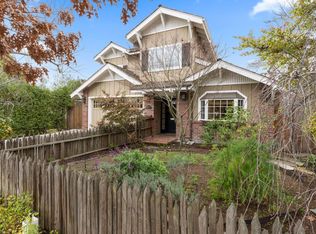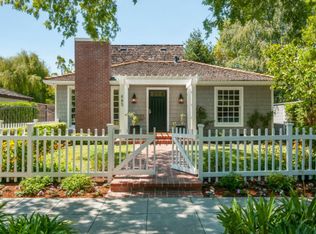Two separate homes and one detached garage all permitted construction on one lot in the heart of Palo Alto with award-winning schools. These two homes are ready to occupy. Nearby are Stanford University, Caltrain, Lightrail, Stanford Shopping Center, Town & Country Village, Midtown Shopping Center, and major Silicon Valley Companies. Cobblestone pavers driveway that fits five vehicles. Each home has two bedrooms and one bathroom with an in-unit washer/dryer. The main home was built in 1947 and has a fireplace, with new plumbing, new flooring, and a new roof, a must-see. The second home was built in 2020 with all new appliances and a designer kitchen with vaulted ceilings. The garage has a new roof and endless possibilities for an office, gym, or cottage.
This property is off market, which means it's not currently listed for sale or rent on Zillow. This may be different from what's available on other websites or public sources.


