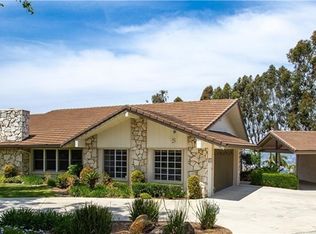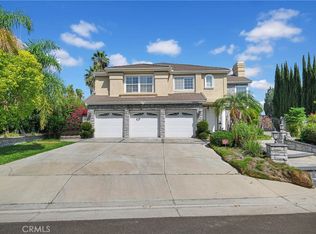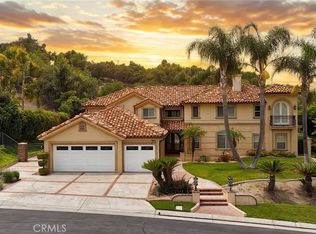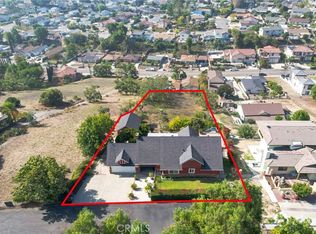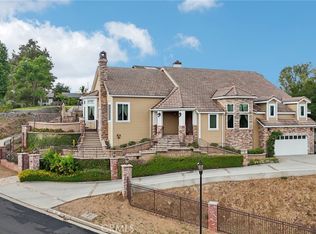Custom home equipped with Solar panels on a very private gated 1.5 acre lot. 270 degree panoramic view of Mountains, Hills and Valley. Formal living room with marble fireplace and view, large dining room with view, large family room fireplace, view and adjoining study. Spacious kitchen with center island, 2 dishwashers, commercial grade exhaust fan, Jenn-Air 6 burner gas range, Lynx wok burner, Thermador 6 station induction unit and a built-in oversized Electrolux side by side refrigerator/freezer. plus 2 pantries and a large breakfast room with view. 5 spacious en-suite bedrooms and 7 bathrooms. Spacious laundry room with folding tables. the lower level includes an additional 1,300 sqft of space for relaxation with a bar and wine cellar. Beautiful custom pool/spa. Koi pond. Plenty of space outdoors for Children to play and for vegetable gardening, fruit trees and livestock. long private gated driveway with 4 car garage and plenty of space for cars and RV parking. Close and convenient to the Cities of Walnut, Diamond Bar and Rowland Heights and only minutes to Orange County. No Mello Roos or HOA fees.
For sale
Listing Provided by:
Cathie Lee DRE #01466133 909-344-9016,
Century 21 Masters,
Liping Xiong DRE #02161085,
JC Pacific Corp
$2,480,000
2360 Oakleaf Canyon Rd, Walnut, CA 91789
5beds
5,219sqft
Est.:
Single Family Residence
Built in 1981
1.46 Acres Lot
$2,430,900 Zestimate®
$475/sqft
$-- HOA
What's special
Koi pondLong private gated drivewaySolar panelsLynx wok burnerCommercial grade exhaust fan
- 210 days |
- 286 |
- 6 |
Zillow last checked: 8 hours ago
Listing updated: 12 hours ago
Listing Provided by:
Cathie Lee DRE #01466133 909-344-9016,
Century 21 Masters,
Liping Xiong DRE #02161085,
JC Pacific Corp
Source: CRMLS,MLS#: CV25117462 Originating MLS: California Regional MLS
Originating MLS: California Regional MLS
Tour with a local agent
Facts & features
Interior
Bedrooms & bathrooms
- Bedrooms: 5
- Bathrooms: 7
- Full bathrooms: 4
- 3/4 bathrooms: 2
- 1/2 bathrooms: 1
- Main level bathrooms: 6
- Main level bedrooms: 5
Rooms
- Room types: Bedroom, Den, Entry/Foyer, Family Room, Kitchen, Laundry, Living Room, Primary Bedroom, Other, Pantry, Wine Cellar, Dining Room
Primary bedroom
- Features: Main Level Primary
Bedroom
- Features: All Bedrooms Up
Other
- Features: Dressing Area
Kitchen
- Features: Granite Counters, Walk-In Pantry
Other
- Features: Walk-In Closet(s)
Heating
- Central
Cooling
- Dual
Appliances
- Included: 6 Burner Stove, Built-In Range, Dishwasher, Freezer, Disposal, Refrigerator, Vented Exhaust Fan
- Laundry: Inside, Laundry Room
Features
- Balcony, Separate/Formal Dining Room, Dumbwaiter, Eat-in Kitchen, Recessed Lighting, Bar, All Bedrooms Up, Dressing Area, Main Level Primary, Walk-In Pantry, Wine Cellar, Walk-In Closet(s)
- Flooring: Carpet, Laminate, Tile, Wood
- Doors: Double Door Entry
- Has fireplace: Yes
- Fireplace features: Family Room, Living Room
- Common walls with other units/homes: No Common Walls
Interior area
- Total interior livable area: 5,219 sqft
- Finished area below ground: 1,300
Video & virtual tour
Property
Parking
- Total spaces: 4
- Parking features: Driveway, Garage, Gated, Oversized, RV Access/Parking
- Attached garage spaces: 4
Features
- Levels: Two
- Stories: 2
- Entry location: 1
- Patio & porch: Covered
- Has private pool: Yes
- Pool features: In Ground, Private
- Has spa: Yes
- Spa features: In Ground, Private
- Has view: Yes
- View description: Hills, Mountain(s), Panoramic, Valley
Lot
- Size: 1.46 Acres
- Features: Lot Over 40000 Sqft
Details
- Parcel number: 8269082004
- Zoning: LCA11Y
- Special conditions: Standard
Construction
Type & style
- Home type: SingleFamily
- Property subtype: Single Family Residence
Materials
- Stucco
- Foundation: Slab
- Roof: Tile
Condition
- Turnkey
- New construction: No
- Year built: 1981
Utilities & green energy
- Electric: Photovoltaics Third-Party Owned
- Sewer: Septic Type Unknown
- Water: Public
- Utilities for property: Propane
Community & HOA
Community
- Features: Mountainous
Location
- Region: Walnut
Financial & listing details
- Price per square foot: $475/sqft
- Tax assessed value: $1,535,220
- Annual tax amount: $19,824
- Date on market: 6/4/2025
- Cumulative days on market: 211 days
- Listing terms: Cash,Cash to New Loan,Conventional
Estimated market value
$2,430,900
$2.31M - $2.55M
$6,936/mo
Price history
Price history
| Date | Event | Price |
|---|---|---|
| 2/7/2026 | Listed for sale | $2,480,000$475/sqft |
Source: | ||
| 1/17/2026 | Listing removed | $2,480,000$475/sqft |
Source: | ||
| 1/16/2026 | Listed for sale | $2,480,000$475/sqft |
Source: | ||
| 12/31/2025 | Listing removed | $2,480,000$475/sqft |
Source: | ||
| 11/19/2025 | Contingent | $2,480,000$475/sqft |
Source: | ||
Public tax history
Public tax history
| Year | Property taxes | Tax assessment |
|---|---|---|
| 2025 | $19,824 +4.6% | $1,535,220 +2% |
| 2024 | $18,947 +3.8% | $1,505,119 +2% |
| 2023 | $18,257 +2.5% | $1,475,607 +2% |
Find assessor info on the county website
BuyAbility℠ payment
Est. payment
$15,496/mo
Principal & interest
$12189
Property taxes
$2439
Home insurance
$868
Climate risks
Neighborhood: 91789
Nearby schools
GreatSchools rating
- 7/10Shelyn Elementary SchoolGrades: K-6Distance: 0.8 mi
- 8/10Alvarado Intermediate SchoolGrades: 7-8Distance: 1.9 mi
- 8/10John A. Rowland High SchoolGrades: 9-12Distance: 1.3 mi
- Loading
- Loading
