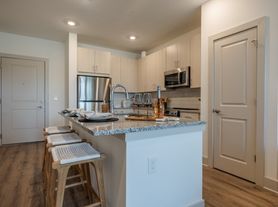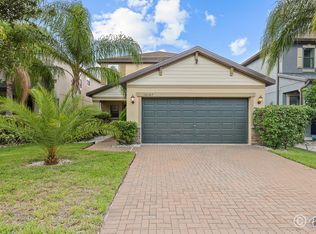Please note, our homes are available on a first-come, first-serve basis and are not reserved until the lease is signed by all applicants and security deposits are collected.
This home features Progress Smart Home - Progress Residential's smart home app, which allows you to control the home securely from any of your devices.
Want to tour on your own? Click the "Self Tour" button on this home's RentProgress.
Check out this move-in-ready rental home in Ruskin, FL that has nearly 2,000 square feet of space, a two-car attached garage, three bedrooms, and two and a half bathrooms. Take advantage of the open space in the living room which has large windows that make it bright along with attractive vinyl plank flooring. In your eat-in kitchen, you'll get stainless-steel appliances, a pantry, and a lot of counter space to help you prepare and serve meals. Enjoy resting in the main bedroom, which has a ceiling fan and a walk-in closet. Also part of this suite is the main bathroom, with dual vanity sinks, a walk-in shower, and a tub. Spend time in the backyard or in the sunroom. Call for more info.
House for rent
$2,175/mo
2360 Richwood Pike Dr, Ruskin, FL 33570
3beds
1,986sqft
Price may not include required fees and charges.
Single family residence
Available now
Cats, dogs OK
Ceiling fan
None laundry
Attached garage parking
-- Heating
What's special
Two-car attached garageLarge windowsAttractive vinyl plank flooringStainless-steel appliances
- 31 days
- on Zillow |
- -- |
- -- |
Travel times
Looking to buy when your lease ends?
Consider a first-time homebuyer savings account designed to grow your down payment with up to a 6% match & 4.15% APY.
Facts & features
Interior
Bedrooms & bathrooms
- Bedrooms: 3
- Bathrooms: 3
- Full bathrooms: 2
- 1/2 bathrooms: 1
Cooling
- Ceiling Fan
Appliances
- Laundry: Contact manager
Features
- Ceiling Fan(s), Walk In Closet, Walk-In Closet(s)
- Flooring: Linoleum/Vinyl, Tile
- Windows: Window Coverings
Interior area
- Total interior livable area: 1,986 sqft
Property
Parking
- Parking features: Attached, Garage
- Has attached garage: Yes
- Details: Contact manager
Features
- Exterior features: 2 Story, Dual-Vanity Sinks, Eat-in Kitchen, Garden, Large Backyard, Loft, Near Parks, Open Floor Plan, Oversized Bathtub, Smart Home, Stainless Steel Appliances, Walk In Closet, Walk-In Shower
- Has private pool: Yes
- Fencing: Fenced Yard
Details
- Parcel number: 1932049H3000000001580U
Construction
Type & style
- Home type: SingleFamily
- Property subtype: Single Family Residence
Community & HOA
Community
- Security: Gated Community
HOA
- Amenities included: Pool
Location
- Region: Ruskin
Financial & listing details
- Lease term: Contact For Details
Price history
| Date | Event | Price |
|---|---|---|
| 9/1/2025 | Price change | $2,175-0.5%$1/sqft |
Source: Zillow Rentals | ||
| 8/26/2025 | Price change | $2,185-1.1%$1/sqft |
Source: Zillow Rentals | ||
| 8/2/2025 | Price change | $2,210-42.3%$1/sqft |
Source: Zillow Rentals | ||
| 8/1/2025 | Listed for rent | $3,830+76.9%$2/sqft |
Source: Zillow Rentals | ||
| 7/29/2024 | Listing removed | $265,000-11.7%$133/sqft |
Source: | ||

