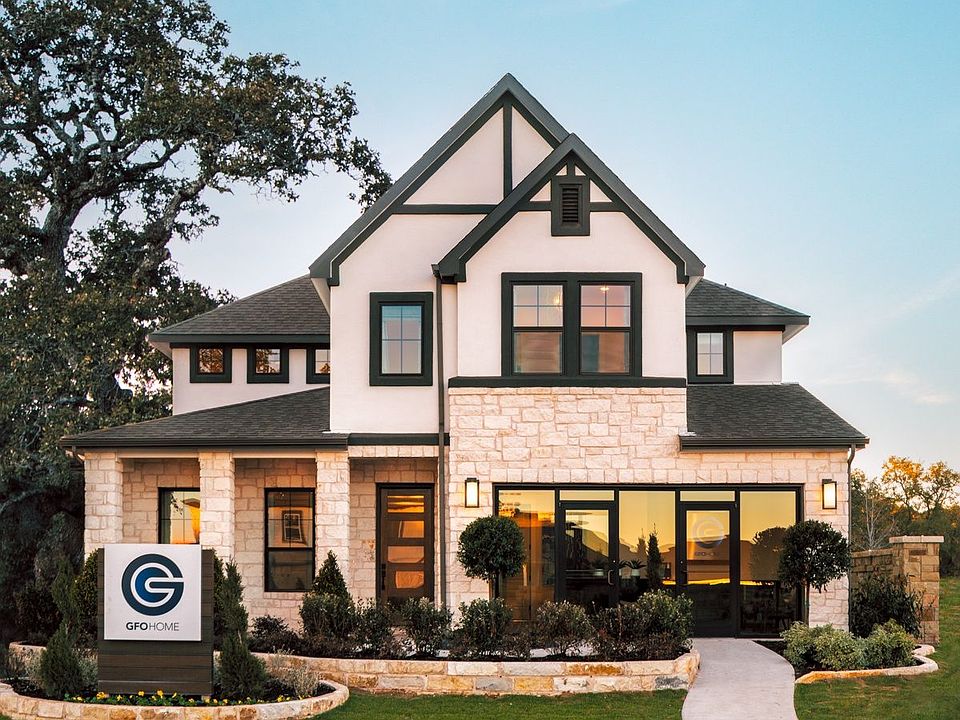This Lady Bird Plan from our Parmer Ranch Community exclusive Liberty Series is a 2-Story home with 4 bedrooms, 2.5 baths, and 2-car garage. Enjoy everything the Parmer Ranch community has to offer with a brand new, state-of-the-art Amenity Center now open for summertime featuring a breathtaking Amenity Building, Resort-Style Pool, Playground, resident fitness center, and Sport Court & Pickleball Courts! The Primary Suite and a Guest Bedroom downstairs with 2 additional Guest Bedrooms, a Bathroom, and a Game Room upstairs! This home features an upgraded gourmet kitchen with Gas cooktop, and a Covered Patio overlooking your Private Backyard that backs up to a gorgeous Greenspace! Estimated completion in early August! Enjoy living in the beautiful master-planned Parmer Ranch Community with stunning Oak Trees and nature and fantastic Georgetown living! Georgetown features the downtown Historic Square with shopping, dining, and all year around fun, parks and trails, and the beauty of the Hill Country.
Active
$430,543
2360 Sawdust Dr, Georgetown, TX 78633
4beds
2,419sqft
Single Family Residence
Built in 2025
5,009.4 Square Feet Lot
$-- Zestimate®
$178/sqft
$100/mo HOA
What's special
Private backyardResort-style poolCovered patioGame room upstairsGas cooktopGuest bedroom downstairsUpgraded gourmet kitchen
Call: (737) 345-2857
- 46 days
- on Zillow |
- 89 |
- 9 |
Zillow last checked: 7 hours ago
Listing updated: August 14, 2025 at 05:12pm
Listed by:
John Santasiero (713) 621-6111,
Riverway Properties
Source: Unlock MLS,MLS#: 2288575
Travel times
Schedule tour
Select your preferred tour type — either in-person or real-time video tour — then discuss available options with the builder representative you're connected with.
Open houses
Facts & features
Interior
Bedrooms & bathrooms
- Bedrooms: 4
- Bathrooms: 3
- Full bathrooms: 2
- 1/2 bathrooms: 1
- Main level bedrooms: 2
Primary bedroom
- Features: Full Bath, High Ceilings, Walk-In Closet(s)
- Level: Main
Primary bathroom
- Features: Double Vanity, Full Bath, High Ceilings, Separate Shower, Soaking Tub, Walk-In Closet(s), Walk-in Shower
- Level: Main
Family room
- Features: Ceiling Fan(s), High Ceilings
- Level: Main
Game room
- Features: None
- Level: Second
Kitchen
- Features: Kitchn - Breakfast Area, Breakfast Bar, Kitchen Island, High Ceilings, Open to Family Room, Pantry
- Level: Main
Heating
- Central
Cooling
- Central Air
Appliances
- Included: Dishwasher, Gas Cooktop, Microwave, Oven, Range
Features
- Ceiling Fan(s), High Ceilings, Double Vanity, Kitchen Island, Multiple Dining Areas, Open Floorplan, Pantry, Primary Bedroom on Main, Soaking Tub, Walk-In Closet(s), Washer Hookup
- Flooring: Carpet, Tile, Vinyl
- Windows: None
Interior area
- Total interior livable area: 2,419 sqft
Property
Parking
- Total spaces: 2
- Parking features: Garage
- Garage spaces: 2
Accessibility
- Accessibility features: None
Features
- Levels: Two
- Stories: 2
- Patio & porch: Covered
- Exterior features: Private Yard
- Pool features: None
- Fencing: Back Yard
- Has view: Yes
- View description: None
- Waterfront features: None
Lot
- Size: 5,009.4 Square Feet
- Features: Back Yard, Cul-De-Sac, Curbs, Few Trees, Landscaped
Details
- Additional structures: None
- Parcel number: R627787
- Special conditions: Standard
Construction
Type & style
- Home type: SingleFamily
- Property subtype: Single Family Residence
Materials
- Foundation: Slab
- Roof: Composition
Condition
- New Construction
- New construction: Yes
- Year built: 2025
Details
- Builder name: GFO Home LLC
Utilities & green energy
- Sewer: Public Sewer
- Water: Public
- Utilities for property: Electricity Connected, Natural Gas Connected, Sewer Connected, Water Connected
Community & HOA
Community
- Features: Common Grounds, Courtyard, Park, Pet Amenities, Picnic Area, Playground, Sport Court(s)/Facility
- Subdivision: Parmer Ranch
HOA
- Has HOA: Yes
- Services included: Common Area Maintenance
- HOA fee: $50 bi-monthly
- HOA name: Goodwin Management
Location
- Region: Georgetown
Financial & listing details
- Price per square foot: $178/sqft
- Tax assessed value: $94,000
- Annual tax amount: $2,351
- Date on market: 7/1/2025
- Listing terms: Cash,Conventional,FHA,VA Loan
- Electric utility on property: Yes
About the community
Parmer Ranch is an Amenity-Rich community amidst the rolling Texas Hill Country in Georgetown at Ronald Reagan and Williams Dr. You'll find the newest generation of homes with wide open green spaces, a stunning brand new onsite Amenity Center with a stunning Amenity Center Building, Firepit, large Resort-Style Pool, kids Playground, Sport Court and Pickleball Court! Parmer Ranch is also right next door to the brand new Benold Middle School and an on-site elementary school is planned to be coming soon. Ample outdoor features create a place that offers the friendly small-town feel of Georgetown with convenient proximity to nearby Austin at Parmer Ranch community. Not only will you enjoy the stunning trees and beautiful scenery, enjoy organized community events and festivals, and the Brand New just opened Amenity Center! Visit our Model Home or Contact Us today to Schedule an Appointment with GFO Home, a home builder in Georgetown, TX!
Source: GFO Home

