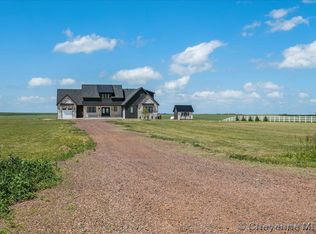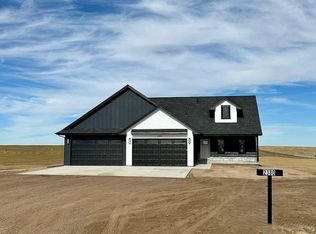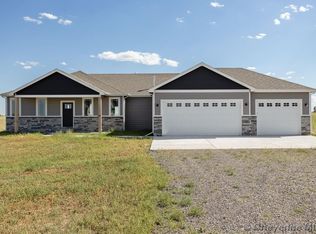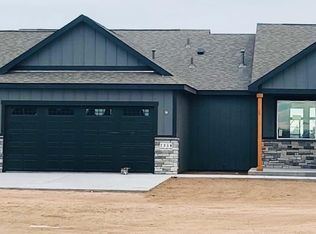Sold on 08/11/23
Price Unknown
2360 Silver Gate Way, Cheyenne, WY 82009
6beds
3,484sqft
Rural Residential, Residential
Built in 2022
5.01 Acres Lot
$731,200 Zestimate®
$--/sqft
$3,704 Estimated rent
Home value
$731,200
$695,000 - $775,000
$3,704/mo
Zestimate® history
Loading...
Owner options
Explore your selling options
What's special
5.01 acres looking north, and an open floor plan with full finish in the basement and ready for you to move on in! Hickory hardwood flooring, granite countertops, gas fireplace, split floor plan, and lots of natural light in this home! 3 more bedrooms and large family room and bath in the basement! Deep garages too! Home is virtually staged.
Zillow last checked: 8 hours ago
Listing updated: August 16, 2023 at 12:58pm
Listed by:
Desiree Hannabach 307-287-1175,
#1 Properties
Bought with:
Joanna Royse
#1 Properties
Source: Cheyenne BOR,MLS#: 89585
Facts & features
Interior
Bedrooms & bathrooms
- Bedrooms: 6
- Bathrooms: 3
- Full bathrooms: 3
- Main level bathrooms: 2
Primary bedroom
- Level: Main
- Area: 238
- Dimensions: 14 x 17
Bedroom 2
- Level: Main
- Area: 143
- Dimensions: 11 x 13
Bedroom 3
- Level: Main
- Area: 143
- Dimensions: 11 x 13
Bedroom 4
- Level: Basement
- Area: 156
- Dimensions: 12 x 13
Bedroom 5
- Level: Basement
- Area: 156
- Dimensions: 12 x 13
Bathroom 1
- Features: Full
- Level: Main
Bathroom 2
- Features: Full
- Level: Main
Bathroom 3
- Features: Full
- Level: Basement
Dining room
- Level: Main
- Area: 144
- Dimensions: 12 x 12
Kitchen
- Level: Main
- Area: 168
- Dimensions: 12 x 14
Living room
- Level: Main
- Area: 357
- Dimensions: 17 x 21
Basement
- Area: 1742
Heating
- Forced Air, Propane
Cooling
- Central Air
Appliances
- Included: Dishwasher, Disposal, Microwave, Range, Refrigerator
- Laundry: Main Level
Features
- Pantry, Separate Dining, Vaulted Ceiling(s), Walk-In Closet(s), Main Floor Primary, Granite Counters
- Flooring: Hardwood, Tile
- Windows: Thermal Windows
- Basement: Partially Finished
- Number of fireplaces: 1
- Fireplace features: One, Gas
Interior area
- Total structure area: 3,484
- Total interior livable area: 3,484 sqft
- Finished area above ground: 1,742
Property
Parking
- Total spaces: 3
- Parking features: 3 Car Attached, Garage Door Opener
- Attached garage spaces: 3
Accessibility
- Accessibility features: None
Features
- Patio & porch: Patio, Porch
Lot
- Size: 5.01 Acres
Details
- Parcel number: 16672510101300
- Special conditions: None of the Above
- Horses can be raised: Yes
Construction
Type & style
- Home type: SingleFamily
- Architectural style: Ranch
- Property subtype: Rural Residential, Residential
Materials
- Wood/Hardboard, Stone
- Foundation: Basement
- Roof: Composition/Asphalt
Condition
- New Construction
- New construction: Yes
- Year built: 2022
Utilities & green energy
- Electric: Black Hills Energy
- Gas: Propane
- Sewer: Septic Tank
- Water: Well
Community & neighborhood
Location
- Region: Cheyenne
- Subdivision: Yellowstone Estates
HOA & financial
HOA
- Has HOA: Yes
- HOA fee: $250 annually
- Services included: Road Maintenance
Other
Other facts
- Listing agreement: N
- Listing terms: Cash,FHA,VA Loan
Price history
| Date | Event | Price |
|---|---|---|
| 8/11/2023 | Sold | -- |
Source: | ||
| 6/28/2023 | Pending sale | $649,900$187/sqft |
Source: | ||
| 6/16/2023 | Price change | $649,900-3.7%$187/sqft |
Source: | ||
| 4/25/2023 | Listed for sale | $674,900$194/sqft |
Source: | ||
| 4/25/2023 | Listing removed | $674,900$194/sqft |
Source: | ||
Public tax history
| Year | Property taxes | Tax assessment |
|---|---|---|
| 2024 | $5,055 +4.4% | $75,210 +2.1% |
| 2023 | $4,843 +527.6% | $73,696 +541.6% |
| 2022 | $772 +59.3% | $11,486 +59.7% |
Find assessor info on the county website
Neighborhood: 82009
Nearby schools
GreatSchools rating
- 5/10Prairie Wind ElementaryGrades: K-6Distance: 7.7 mi
- 6/10McCormick Junior High SchoolGrades: 7-8Distance: 11 mi
- 7/10Central High SchoolGrades: 9-12Distance: 11.3 mi



