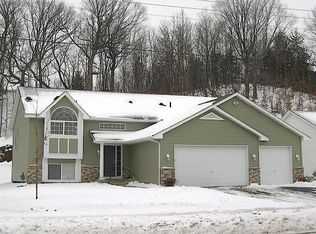Closed
$460,000
2360 Valley View Rd, Shakopee, MN 55379
5beds
2,792sqft
Single Family Residence
Built in 2004
0.28 Acres Lot
$482,300 Zestimate®
$165/sqft
$3,004 Estimated rent
Home value
$482,300
$444,000 - $526,000
$3,004/mo
Zestimate® history
Loading...
Owner options
Explore your selling options
What's special
Welcome to this spacious 5 bedroom, 3 bath home that offers the perfect blend of comfort, style, and functionality! Open kitchen, dining and living room with vaulted ceilings and plenty of room for family gatherings. Enjoy 3 bedrooms on one floor with a primary suite that has a walk-in closet and a private full bath. Wonderful fenced backyard with a wooded view has plenty of room for kids (playset stays!) and pets both. Lower level has a huge family room with adjacent playroom, a 2nd gas fireplace, and 2 additional bedrooms and 3/4 bath. Family room, basement hall and bedrooms plus one upper bedroom freshly painted. Brand new furnace! 2 year old hot water heater and refrigerator. 3 car garage is insulated and heated. One year HSA warranty included. Call to see!
Zillow last checked: 8 hours ago
Listing updated: August 31, 2025 at 11:01pm
Listed by:
Becca Brinkman 612-703-1635,
Edina Realty, Inc.
Bought with:
Taryn C Kelzer
Coldwell Banker Realty
Source: NorthstarMLS as distributed by MLS GRID,MLS#: 6557102
Facts & features
Interior
Bedrooms & bathrooms
- Bedrooms: 5
- Bathrooms: 3
- Full bathrooms: 2
- 3/4 bathrooms: 1
Bedroom 1
- Level: Upper
- Area: 195 Square Feet
- Dimensions: 15x13
Bedroom 2
- Level: Upper
- Area: 110 Square Feet
- Dimensions: 11x10
Bedroom 3
- Level: Upper
- Area: 110 Square Feet
- Dimensions: 11x10
Bedroom 4
- Level: Lower
- Area: 156 Square Feet
- Dimensions: 13x12
Bedroom 5
- Level: Lower
- Area: 130 Square Feet
- Dimensions: 13x10
Deck
- Level: Upper
- Area: 196 Square Feet
- Dimensions: 14x14
Dining room
- Level: Upper
- Area: 140 Square Feet
- Dimensions: 14x10
Family room
- Level: Lower
- Area: 357 Square Feet
- Dimensions: 21x17
Foyer
- Level: Main
- Area: 104 Square Feet
- Dimensions: 8x13
Kitchen
- Level: Upper
- Area: 195 Square Feet
- Dimensions: 15x13
Living room
- Level: Upper
- Area: 195 Square Feet
- Dimensions: 15x13
Play room
- Level: Lower
- Area: 130 Square Feet
- Dimensions: 13x10
Heating
- Forced Air
Cooling
- Central Air
Appliances
- Included: Air-To-Air Exchanger, Dishwasher, Disposal, Dryer, Microwave, Range, Refrigerator, Washer, Water Softener Owned
Features
- Basement: Drain Tiled,Egress Window(s),Finished,Sump Pump
- Number of fireplaces: 2
- Fireplace features: Family Room, Gas, Living Room
Interior area
- Total structure area: 2,792
- Total interior livable area: 2,792 sqft
- Finished area above ground: 1,396
- Finished area below ground: 1,300
Property
Parking
- Total spaces: 3
- Parking features: Attached, Asphalt, Garage Door Opener, Heated Garage, Insulated Garage
- Attached garage spaces: 3
- Has uncovered spaces: Yes
- Details: Garage Dimensions (30x24)
Accessibility
- Accessibility features: None
Features
- Levels: Multi/Split
- Patio & porch: Deck
- Fencing: Chain Link
Lot
- Size: 0.28 Acres
- Dimensions: 75 x 165
Details
- Foundation area: 1380
- Parcel number: 273680050
- Zoning description: Residential-Single Family
Construction
Type & style
- Home type: SingleFamily
- Property subtype: Single Family Residence
Materials
- Vinyl Siding
- Roof: Age Over 8 Years,Asphalt
Condition
- Age of Property: 21
- New construction: No
- Year built: 2004
Utilities & green energy
- Gas: Natural Gas
- Sewer: City Sewer/Connected
- Water: City Water/Connected
Community & neighborhood
Location
- Region: Shakopee
- Subdivision: Audrella Add
HOA & financial
HOA
- Has HOA: No
Price history
| Date | Event | Price |
|---|---|---|
| 8/30/2024 | Sold | $460,000-1.1%$165/sqft |
Source: | ||
| 7/24/2024 | Pending sale | $465,000$167/sqft |
Source: | ||
| 7/19/2024 | Listing removed | -- |
Source: | ||
| 6/29/2024 | Listed for sale | $465,000$167/sqft |
Source: | ||
| 6/13/2024 | Listing removed | -- |
Source: | ||
Public tax history
| Year | Property taxes | Tax assessment |
|---|---|---|
| 2025 | $4,546 +0.9% | $453,400 +3.8% |
| 2024 | $4,504 -5% | $436,800 +3.9% |
| 2023 | $4,740 +8.2% | $420,300 -3.2% |
Find assessor info on the county website
Neighborhood: 55379
Nearby schools
GreatSchools rating
- 8/10Sun Path Elementary SchoolGrades: K-5Distance: 0.8 mi
- 5/10Shakopee East Junior High SchoolGrades: 6-8Distance: 1.7 mi
- 7/10Shakopee Senior High SchoolGrades: 9-12Distance: 2.1 mi
Get a cash offer in 3 minutes
Find out how much your home could sell for in as little as 3 minutes with a no-obligation cash offer.
Estimated market value
$482,300
