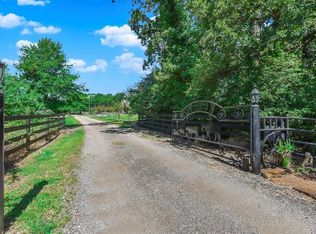Relax in the Country with Breathtaking Views. The Farmstead Is a One of Kind Property and a Rare Find. This Custom Home was Architecturally & Strategically Crafted from the House to the Barn. Sitting on 12 Park Like Acres w/Stocked Pond, Lush Trees and Grazing Pasture, OutBuildings, A Tiny House Chicken Coop, Extensive Fencing/Cross Fencing and a 30x52 Metal Barn.The Exterior & Interior of the Home Features an Inspired Farmhouse Look with an Updated Kitchen and Open Concept, Picture Windows & High End Finishes Throughout. Large Back Porch Measuring 60x12. The Metal Barn currently used as an "Entertainment Venue" is Situated for Easy Access with a 12x30 Front Porch to Capture the Views. The Interior of the Barn Includes a Mini Split for A/C and Heat, Ceiling Fans and a Chandelier. This is a Great Place to Gather and Create Memories. Very Light Restrictions/Zoned-Residential or Commercial/AG Exempt/Great Cattle or Horse Property - Full Update List in Attachments.
This property is off market, which means it's not currently listed for sale or rent on Zillow. This may be different from what's available on other websites or public sources.
