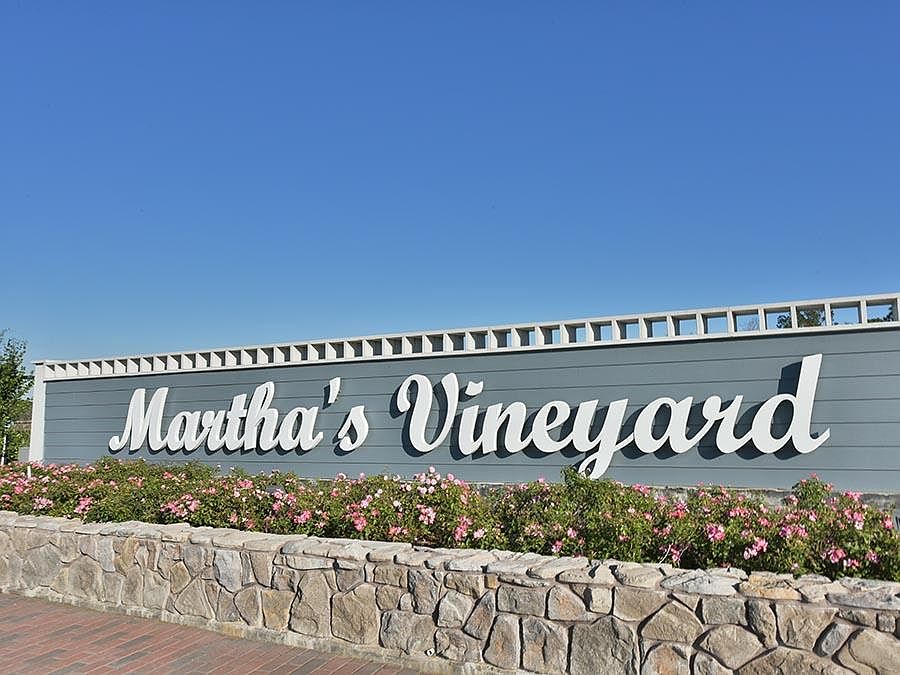Welcome to Savannah! This two-story plan boasts an open-concept layout on the main floor, with an airy great room overlooking a dining area and a kitchen with a wraparound counter and a spacious island. You’ll also find a private study and a convenient mud room on this level! The second floor features an expansive loft with ample space to customize for your lifestyle. The primary suite showcases a luxurious private bath with a walk-in shower and dual vanities. Three additional secondary bedrooms all offer walk-in closets.
New construction
Special offer
$400,900
23606 Zinfandel Dr, Alvin, TX 77511
4beds
2,657sqft
Single Family Residence
Built in 2025
7,801.6 Square Feet Lot
$398,300 Zestimate®
$151/sqft
$42/mo HOA
What's special
Expansive loftDining areaAiry great roomLuxurious private bathSpacious islandPrivate studyWalk-in closets
Call: (409) 916-7482
- 72 days |
- 23 |
- 0 |
Zillow last checked: 7 hours ago
Listing updated: October 02, 2025 at 07:43am
Listed by:
Jared Turner 713-222-7000,
Century Communities
Source: HAR,MLS#: 94375972
Travel times
Schedule tour
Select your preferred tour type — either in-person or real-time video tour — then discuss available options with the builder representative you're connected with.
Facts & features
Interior
Bedrooms & bathrooms
- Bedrooms: 4
- Bathrooms: 3
- Full bathrooms: 2
- 1/2 bathrooms: 1
Rooms
- Room types: Family Room, Utility Room
Primary bathroom
- Features: Half Bath, Primary Bath: Double Sinks, Primary Bath: Separate Shower, Secondary Bath(s): Tub/Shower Combo
Kitchen
- Features: Breakfast Bar, Kitchen Island, Kitchen open to Family Room, Pantry
Heating
- Natural Gas
Cooling
- Ceiling Fan(s), Electric
Appliances
- Included: ENERGY STAR Qualified Appliances, Water Heater, Disposal, Gas Oven, Microwave, Gas Range, Dishwasher
- Laundry: Electric Dryer Hookup, Washer Hookup
Features
- Formal Entry/Foyer, High Ceilings, Prewired for Alarm System, Primary Bed - 1st Floor, Walk-In Closet(s)
- Flooring: Carpet, Vinyl
- Windows: Insulated/Low-E windows
Interior area
- Total structure area: 2,657
- Total interior livable area: 2,657 sqft
Video & virtual tour
Property
Parking
- Total spaces: 2
- Parking features: Attached
- Attached garage spaces: 2
Features
- Stories: 2
Lot
- Size: 7,801.6 Square Feet
- Features: Back Yard, Subdivided, 0 Up To 1/4 Acre
Details
- Parcel number: 64232002007
Construction
Type & style
- Home type: SingleFamily
- Architectural style: Traditional
- Property subtype: Single Family Residence
Materials
- Batts Insulation, Blown-In Insulation, Brick, Stone
- Foundation: Slab
- Roof: Composition
Condition
- New construction: Yes
- Year built: 2025
Details
- Builder name: Century Communities
Utilities & green energy
- Sewer: Public Sewer
- Water: Public, Water District
Green energy
- Energy efficient items: Thermostat, HVAC
Community & HOA
Community
- Security: Prewired for Alarm System
- Subdivision: Martha's Vineyard
HOA
- Has HOA: Yes
- HOA fee: $500 annually
Location
- Region: Alvin
Financial & listing details
- Price per square foot: $151/sqft
- Annual tax amount: $2,230
- Date on market: 7/29/2025
- Listing terms: Cash,Conventional,FHA,Texas Veterans Land Board,USDA Loan,VA Loan
- Road surface type: Concrete, Curbs
About the community
Century Communities is proud to offer new construction homes for sale in Alvin, TX, at Martha's Vineyard. This gated community spans over 100 acres, and future amenities include two large lakes, playgrounds, and a splash pad. Explore nine one- and two-story floor plans at Martha's Vineyard, each showcasing sought-after open layouts and exciting included features like Century Home Connect® smart home package. Located just northwest from the intersection of Highway 6 and CR-46, residents at this neighborhood enjoy easy access to major throughways of the surrounding locales and their favorite destinations, while being minutes away from thriving Pearland.
Financing Offer
Financing OfferSource: Century Communities

