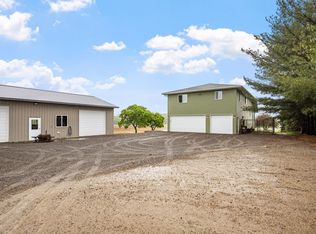Closed
$555,000
2361 2nd St SW, Buffalo, MN 55313
4beds
2,300sqft
Single Family Residence
Built in 2022
12.4 Acres Lot
$612,500 Zestimate®
$241/sqft
$2,511 Estimated rent
Home value
$612,500
$582,000 - $649,000
$2,511/mo
Zestimate® history
Loading...
Owner options
Explore your selling options
What's special
Over 12 acres, a pond, privacy, room to grow and an amazing, almost new Shoust house or as they are often called a Barndominium! A large patio in back to entertain or just to enjoy the wildlife and sunsets. New septic and well. Two story great room with a sound absorbing ceiling, stainless appliances, polished cement floors on the main! The fully insulated and finished garage half section has a two story ceiling
height throughout, in floor boiler heat that is zoned separately from the house, insulated overhead doors and all have upgraded GDO openers. It is a well designed, well built home.
Zillow last checked: 8 hours ago
Listing updated: May 06, 2025 at 06:02pm
Listed by:
Knutson/McAlpin Team 612-669-6324,
Edina Realty, Inc.,
Bonnie M Knutson 612-219-2373
Bought with:
Kristen Wuollet
Edina Realty, Inc.
Source: NorthstarMLS as distributed by MLS GRID,MLS#: 6359530
Facts & features
Interior
Bedrooms & bathrooms
- Bedrooms: 4
- Bathrooms: 2
- Full bathrooms: 1
- 1/2 bathrooms: 1
Bedroom 1
- Level: Main
- Area: 182 Square Feet
- Dimensions: 14x13
Bedroom 2
- Level: Main
- Area: 154 Square Feet
- Dimensions: 14x11
Bedroom 3
- Level: Upper
- Area: 270 Square Feet
- Dimensions: 18x15
Bedroom 4
- Level: Upper
- Area: 196 Square Feet
- Dimensions: 14x14
Dining room
- Level: Main
- Area: 208 Square Feet
- Dimensions: 16x13
Foyer
- Level: Main
- Area: 160 Square Feet
- Dimensions: 10x16
Kitchen
- Level: Main
- Area: 180 Square Feet
- Dimensions: 15x12
Laundry
- Level: Main
- Area: 64 Square Feet
- Dimensions: 8x8
Living room
- Level: Main
- Area: 384 Square Feet
- Dimensions: 16x24
Loft
- Level: Upper
- Area: 160 Square Feet
- Dimensions: 20x8
Patio
- Level: Main
- Area: 672 Square Feet
- Dimensions: 28x24
Heating
- Ductless Mini-Split, Hot Water, Radiant Floor, Zoned
Cooling
- Central Air
Appliances
- Included: Air-To-Air Exchanger, Dishwasher, Dryer, ENERGY STAR Qualified Appliances, Gas Water Heater, Microwave, Range, Refrigerator, Stainless Steel Appliance(s), Tankless Water Heater, Washer, Water Softener Owned
Features
- Basement: None
- Has fireplace: No
Interior area
- Total structure area: 2,300
- Total interior livable area: 2,300 sqft
- Finished area above ground: 2,300
- Finished area below ground: 0
Property
Parking
- Total spaces: 3
- Parking features: Attached, Gravel, Floor Drain, Garage Door Opener, Heated Garage, Insulated Garage
- Attached garage spaces: 3
- Has uncovered spaces: Yes
- Details: Garage Dimensions (40x40), Garage Door Height (12), Garage Door Width (10)
Accessibility
- Accessibility features: Doors 36"+
Features
- Levels: Two
- Stories: 2
- Patio & porch: Covered, Patio
- Pool features: None
- Fencing: None
- Waterfront features: Pond
Lot
- Size: 12.40 Acres
- Dimensions: 370 x 506 x 766 x 440 x 1273
Details
- Foundation area: 1600
- Parcel number: 211000031301
- Zoning description: Residential-Single Family
- Other equipment: Fuel Tank - Rented
Construction
Type & style
- Home type: SingleFamily
- Property subtype: Single Family Residence
Materials
- Steel Siding, Frame
- Roof: Age 8 Years or Less,Metal,Pitched
Condition
- Age of Property: 3
- New construction: No
- Year built: 2022
Utilities & green energy
- Electric: Circuit Breakers, 200+ Amp Service, Power Company: Wright-Hennepin Cooperative
- Gas: Propane
- Sewer: Mound Septic, Septic System Compliant - Yes
- Water: Private, Well
- Utilities for property: Underground Utilities
Community & neighborhood
Location
- Region: Buffalo
HOA & financial
HOA
- Has HOA: No
Other
Other facts
- Road surface type: Unimproved
Price history
| Date | Event | Price |
|---|---|---|
| 6/2/2023 | Sold | $555,000+1.9%$241/sqft |
Source: | ||
| 5/1/2023 | Pending sale | $544,900+445.4%$237/sqft |
Source: | ||
| 8/17/2021 | Sold | $99,900-67.7%$43/sqft |
Source: Public Record | ||
| 10/30/2007 | Sold | $309,000+21.9%$134/sqft |
Source: Public Record | ||
| 11/1/2000 | Sold | $253,500+44.9%$110/sqft |
Source: Public Record | ||
Public tax history
| Year | Property taxes | Tax assessment |
|---|---|---|
| 2024 | $3,814 +98% | $559,400 +34.1% |
| 2023 | $1,926 +157.5% | $417,200 +127.1% |
| 2022 | $748 -11% | $183,700 +104.1% |
Find assessor info on the county website
Neighborhood: 55313
Nearby schools
GreatSchools rating
- 7/10Northwinds Elementary SchoolGrades: K-5Distance: 3.4 mi
- 7/10Buffalo Community Middle SchoolGrades: 6-8Distance: 4.3 mi
- 8/10Buffalo Senior High SchoolGrades: 9-12Distance: 5.8 mi
Get a cash offer in 3 minutes
Find out how much your home could sell for in as little as 3 minutes with a no-obligation cash offer.
Estimated market value
$612,500
Get a cash offer in 3 minutes
Find out how much your home could sell for in as little as 3 minutes with a no-obligation cash offer.
Estimated market value
$612,500
