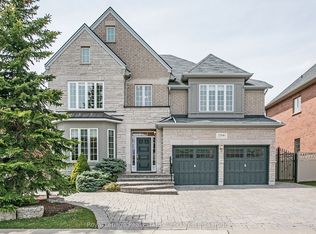Fantastic Opportunity to Live in South-East Oakville in a Fully Renovated Executive Home! Located In Prestigious Eastlake in Top-Ranked Schools District on In A Very Quiet Pocket, Steps To The Lake 0.35 Acre, 93' X 165' Lot! Over 3000 sq.ft of Living Space Featuring Dream Sunroom with Fireplace and TV, a Chef's Dream Kitchen w/Huge Pantry, Built-in Appliances, Quartz Counter Tops, Large Window, and Two-Tone Cabinetry. Well thought-out Floor Plan, Powder Room With Built-In Pet Shower, Floating stairs with Glass Railing & An Awesome Mudroom W/Lots Of Storage w/ Inside Access To Garage. Main Floor Office. Upstairs You'll find 4 Spacious Bedrooms with Built-In Closet, 4 Full Bathrooms. Primary Suite complimented with Breathtaking Walk-in Closet with Spa-Like Ensuite. Upstairs Laundry. Finished Basement w/Rec Room, Media Room, Kitchenette & Spa-Like Bath. Backyard is a retreat on it's own Patio, & Tons of Privacy, Perfect Entertainment Spot. Excellent Location, Mins. To Historical Oakville Downtown & Marina. Unique Community With Many Neighbourhood Activities. Close To Trails, Shops & Easy Access To QEW, 403, 407 Hwy! Highly-Ranked Maple Grove Elementary & Oakville Trafalgar High School. Sky Light in Sun Room, In-ground Sprinkler System. Rental Price Includes All Yard Maintenance.
House for rent
C$8,500/mo
2361 Carrington Pl, Oakville, ON L6J 5P5
4beds
Price may not include required fees and charges.
Singlefamily
Available now
-- Pets
Central air
In unit laundry
6 Attached garage spaces parking
Natural gas, forced air
What's special
Steps to the lakeHuge pantryBuilt-in appliancesQuartz counter topsTwo-tone cabinetryMain floor officeBuilt-in closet
- 36 days
- on Zillow |
- -- |
- -- |
Travel times
Looking to buy when your lease ends?
See how you can grow your down payment with up to a 6% match & 4.15% APY.
Facts & features
Interior
Bedrooms & bathrooms
- Bedrooms: 4
- Bathrooms: 6
- Full bathrooms: 6
Heating
- Natural Gas, Forced Air
Cooling
- Central Air
Appliances
- Included: Dryer, Range, Washer
- Laundry: In Unit, In-Suite Laundry, Laundry Room, Sink
Features
- Storage, Walk In Closet
- Has basement: Yes
Property
Parking
- Total spaces: 6
- Parking features: Attached
- Has attached garage: Yes
- Details: Contact manager
Features
- Stories: 2
- Exterior features: Contact manager
- Has water view: Yes
- Water view: Waterfront
Construction
Type & style
- Home type: SingleFamily
- Property subtype: SingleFamily
Materials
- Roof: Asphalt
Community & HOA
Location
- Region: Oakville
Financial & listing details
- Lease term: Contact For Details
Price history
Price history is unavailable.
![[object Object]](https://photos.zillowstatic.com/fp/716df1d3bd07f8a9f877c0bff91d1768-p_i.jpg)
