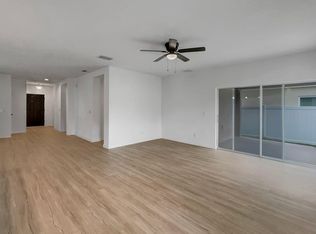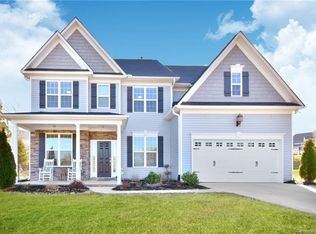Gorgeous home over 3,000 sqft with an open floor plan! Community Pool & Mt. Pleasant Schools! 1st floor offers; Formal dining w/ coffer ceilings, office/flex room, Spacious great room w/ 2 ft extension & gas logs, Gourmet kitchen w/ upgraded cabinets w/ pull out drawers, granite counter tops, tile backsplash, upgraded deluxe appliances w/double oven, pantry, Upgraded island w/larger breakfast bar, Crown molding & laminate floors thru-out main flr. Spare BR & full bath on main floor w/ upgraded vanity & walk in tile shower. Upstairs offers; 2nd & 3rd BR's w/ walk in closets! Master suite w/ tray ceilings, xtra large walk in closet, upgraded over-sized walk in tile shower & tile floor. Large bonus room that could be used as 5th br w/closet. Would make a great media room already wired for surround sound & projector. Laundry room upgraded w/ cabinets & sink. Tankless water heater, Upgraded light fixtures thru-out the home! Beautiful corner lot w/ fenced back yard and easy access to pool!
This property is off market, which means it's not currently listed for sale or rent on Zillow. This may be different from what's available on other websites or public sources.

