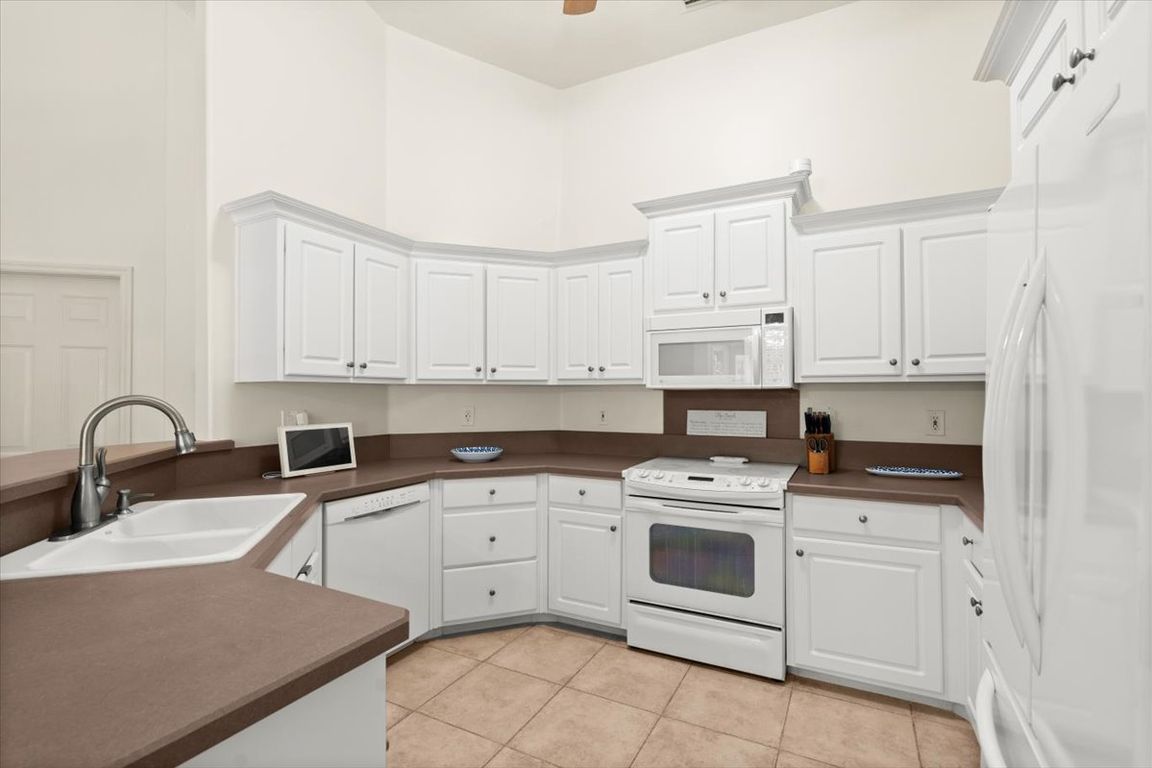
Active
$625,000
4beds
2,426sqft
2361 Melonie Trl, New Smyrna Beach, FL 32168
4beds
2,426sqft
Single family residence, residential
Built in 2002
1.15 Acres
2 Attached garage spaces
$258 price/sqft
What's special
Two-car garageSpacious laundry roomBrand-new roofLush tropical ambianceFragrant jasmine and magnoliaGuest bathCozy carpeting
Secluded, high & dry, this one-story 1.15-acre retreat has no HOA. Meticulously maintained with a freshly painted exterior and a brand-new roof just installed, the floor plan is perfect for both comfortable living and effortless entertaining. Private yet conveniently located, if you want to be close to everything except your neighbors, ...
- 155 days |
- 713 |
- 18 |
Source: DBAMLS,MLS#: 1215105
Travel times
Kitchen
Living Room
Primary Bedroom
Zillow last checked: 8 hours ago
Listing updated: September 29, 2025 at 08:02am
Listed by:
Mike Gagliardi 386-245-9258,
RE/MAX Signature
Source: DBAMLS,MLS#: 1215105
Facts & features
Interior
Bedrooms & bathrooms
- Bedrooms: 4
- Bathrooms: 2
- Full bathrooms: 2
Bedroom 1
- Level: Main
- Area: 377 Square Feet
- Dimensions: 29.00 x 13.00
Bedroom 2
- Level: Main
- Area: 132 Square Feet
- Dimensions: 11.00 x 12.00
Bedroom 3
- Level: Main
- Area: 130 Square Feet
- Dimensions: 10.00 x 13.00
Bedroom 4
- Level: Main
- Area: 143 Square Feet
- Dimensions: 11.00 x 13.00
Dining room
- Level: Main
- Area: 176 Square Feet
- Dimensions: 16.00 x 11.00
Family room
- Level: Main
- Area: 336 Square Feet
- Dimensions: 24.00 x 14.00
Florida room
- Level: Main
- Area: 270 Square Feet
- Dimensions: 10.00 x 27.00
Kitchen
- Level: Main
- Area: 143 Square Feet
- Dimensions: 11.00 x 13.00
Laundry
- Level: Main
- Area: 77 Square Feet
- Dimensions: 7.00 x 11.00
Living room
- Level: Main
- Area: 204 Square Feet
- Dimensions: 12.00 x 17.00
Heating
- Central, Electric
Cooling
- Central Air, Electric
Appliances
- Included: Refrigerator, Microwave, Electric Range, Dishwasher
Features
- Breakfast Bar, Ceiling Fan(s), Eat-in Kitchen, Entrance Foyer, His and Hers Closets, Open Floorplan, Pantry, Primary Bathroom -Tub with Separate Shower, Split Bedrooms, Vaulted Ceiling(s), Walk-In Closet(s)
- Flooring: Carpet, Tile
Interior area
- Total structure area: 3,180
- Total interior livable area: 2,426 sqft
Video & virtual tour
Property
Parking
- Total spaces: 2
- Parking features: Attached, Garage
- Attached garage spaces: 2
Features
- Levels: One
- Stories: 1
- Patio & porch: Deck
- Has view: Yes
- View description: Trees/Woods
Lot
- Size: 1.15 Acres
- Features: Many Trees, Wooded
Details
- Parcel number: 734004000260
Construction
Type & style
- Home type: SingleFamily
- Property subtype: Single Family Residence, Residential
Materials
- Block, Concrete, Stucco
- Foundation: Slab
- Roof: Shingle
Condition
- New construction: No
- Year built: 2002
Utilities & green energy
- Sewer: Septic Tank
- Water: Well
- Utilities for property: Electricity Available, Water Available
Community & HOA
Community
- Subdivision: Tara Trail
HOA
- Has HOA: No
Location
- Region: New Smyrna Beach
Financial & listing details
- Price per square foot: $258/sqft
- Tax assessed value: $501,968
- Annual tax amount: $3,741
- Date on market: 6/30/2025
- Listing terms: Cash,Conventional,FHA,VA Loan
- Electric utility on property: Yes