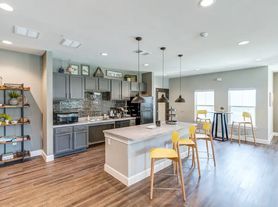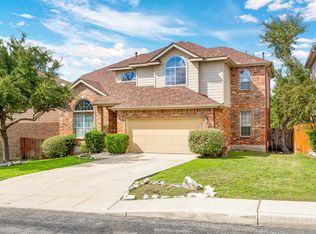This property is available. Please inquire on this site to schedule a showing.
Welcome to 23613 Grayling Ln, a stunning two-story brick home nestled in the serene neighborhood of San Antonio, TX 78259. This spacious residence boasts an impressive exterior with a wide driveway leading to a detached garage, perfect for accommodating multiple vehicles. The expansive front yard is adorned with mature trees, providing a touch of nature and privacy. As you step inside, you are greeted by a grand foyer with a soaring ceiling, elegant staircase, and an abundance of natural light streaming through large windows, creating a warm and inviting atmosphere.
The interior offers a seamless blend of comfort and style, featuring a modern kitchen equipped with sleek countertops, stainless steel appliances, and ample cabinet space, ideal for culinary enthusiasts. The open-concept design flows gracefully into the living and dining areas, making it perfect for entertaining guests. The primary suite is a luxurious retreat, complete with a spacious walk-in closet and an en-suite bathroom featuring a soaking tub and a separate shower. Additional bedrooms are generously sized, offering versatility for family, guests, or a home office. Outside, the expansive backyard provides a blank canvas for outdoor activities and gatherings, surrounded by the tranquility of the Texas landscape. This property is a true gem, offering a perfect blend of elegance and functionality in a prime location.
Available: NOW
Heating: ForcedAir
Cooling: Central
Appliances: Refrigerator, Range Oven, Microwave, Dishwasher
Laundry: Hook-ups
Parking: Detached Garage, 6 spaces
Pets: Case by Case
Security deposit: $2,925.00
Included Utilities: None
Additional Deposit/Pet: $500.00
Disclaimer: Ziprent is acting as the agent for the owner. Information Deemed Reliable but not Guaranteed. All information should be independently verified by renter.
House for rent
$2,925/mo
23613 Grayling Ln, San Antonio, TX 78259
5beds
3,408sqft
Price may not include required fees and charges.
Single family residence
Available now
-- Pets
Central air
Hookups laundry
6 Parking spaces parking
Forced air
What's special
Detached garageExpansive backyardGrand foyerStainless steel appliancesAbundance of natural lightExpansive front yardModern kitchen
- 28 days |
- -- |
- -- |
Travel times
Looking to buy when your lease ends?
Consider a first-time homebuyer savings account designed to grow your down payment with up to a 6% match & 3.83% APY.
Facts & features
Interior
Bedrooms & bathrooms
- Bedrooms: 5
- Bathrooms: 4
- Full bathrooms: 4
Heating
- Forced Air
Cooling
- Central Air
Appliances
- Included: Dishwasher, WD Hookup
- Laundry: Hookups
Features
- WD Hookup, Walk In Closet
Interior area
- Total interior livable area: 3,408 sqft
Video & virtual tour
Property
Parking
- Total spaces: 6
- Parking features: Detached
- Details: Contact manager
Features
- Exterior features: Heating system: ForcedAir, Walk In Closet
Details
- Parcel number: 694494
Construction
Type & style
- Home type: SingleFamily
- Property subtype: Single Family Residence
Condition
- Year built: 1991
Community & HOA
Location
- Region: San Antonio
Financial & listing details
- Lease term: 1 Year
Price history
| Date | Event | Price |
|---|---|---|
| 10/4/2025 | Price change | $2,925-10%$1/sqft |
Source: Zillow Rentals | ||
| 9/19/2025 | Price change | $3,250-11.6%$1/sqft |
Source: Zillow Rentals | ||
| 9/11/2025 | Listed for rent | $3,675+14.8%$1/sqft |
Source: Zillow Rentals | ||
| 8/25/2025 | Listing removed | $637,500$187/sqft |
Source: | ||
| 8/20/2025 | Listed for sale | $637,500-8.8%$187/sqft |
Source: | ||

